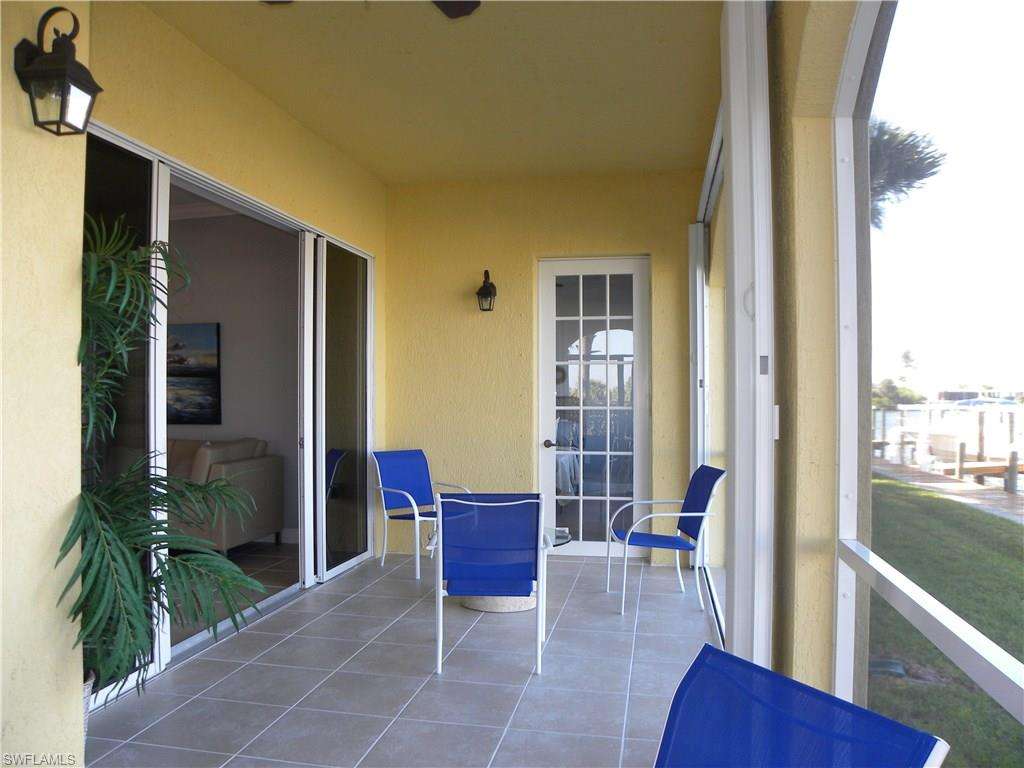



















































25 Photos
By sending a request you agree to our Privacy Policy
This Coach Home Meticulously Renovated Including Designer Porcelain Tile Floors Throughout All Living Areas Plush Neutral Tone Carpet In The Bedrooms. Beautiful Hardwood Cabinetry In The Cook's Kitchen Complimented With Dramatic Granite Counters, And Stainless Steel Appliances, Volume Ceilings. Guest Bedrooms With Decorator Ceiling Fans, And Large Closets. Split Bedroom Floor Plan Positions The Owners Suite Tucked In Behind The Living Room, With Private Entrance To The Screened Lanai. Featuring 2 Large Closets, Spa Like En Suite With Dual Sinks, Cornered Soaking Tub, Private Water Closet, And Separate Shower Stall With Glass Door. Bright Beautiful Great Room With Decorator Light Fixtures And Ceiling Fans. Flexible Space For Living, Dining, Cooking, And Entertaining, Also Overlooking Shadroe Basin And Canal Through 8' Glass Sliders. Architectural Features Include Decorator Arched Cutouts And Archways; 8' Interior And Exterior Doors; Interior Laundry Room With New White Washer And Dryer, Storage Closet; 2 Car Attached Garage; New Plumbing, Electrical, And Air Conditioning. Gated Community With Pool, Hot Tub, Fitness, And Outdoor Entertaining Area. Schedule A Private Showing Today!
| Score* | School | Grades | Distance |
|---|---|---|---|
| 8 | Trafalgar Elementary School | PK-5 | 1.02 mi |
| 5 | Patriot Elementary School | PK-5 | 1.38 mi |
| 6 | Skyline Elementary School | PK-5 | 1.6 mi |
| 8 | Trafalgar Middle School | 6-8 | 0.96 mi |
| 8 | Challenger Middle School | 6-8 | 1.34 mi |
| 7 | Mariner Middle School | 6-8 | 2.09 mi |
| 4 | Mariner High School | 9-12 | 2.25 mi |
| 6 | Cape Coral High School | 9-12 | 2.52 mi |
| - | Cape Coral Institute Of Technology | 9-12 | 2.76 mi |
*School data provided by GreatSchools. Intended for reference only. To verify enrollment eligibility, contact the school or district directly.



| Year | Taxes | Land | Additions | Total Assessment | ||
|---|---|---|---|---|---|---|
| 2013 | $2,019 | N/A | + | N/A | = | N/A |
About History & Taxes Data
The price and tax history data displayed is obtained from public records and/ or MLS feeds from the local jurisdiction. Contact your realtor directly in order to obtain the most up-to-date information available.








Home near 174 Shadroe Cove CIR ,#1002, Cape Coral, FL 33991 have a median list price of $209,822.




Popular homes around 174 Shadroe Cove CIR ,#1002, Cape Coral, FL 33991 have a median list price of $764,225




There are 37 homes with pools near 174 Shadroe Cove CIR ,#1002, Cape Coral, FL 33991.




The median home price of affordable homes around 174 Shadroe Cove CIR ,#1002, Cape Coral, FL 33991 is $208,481.