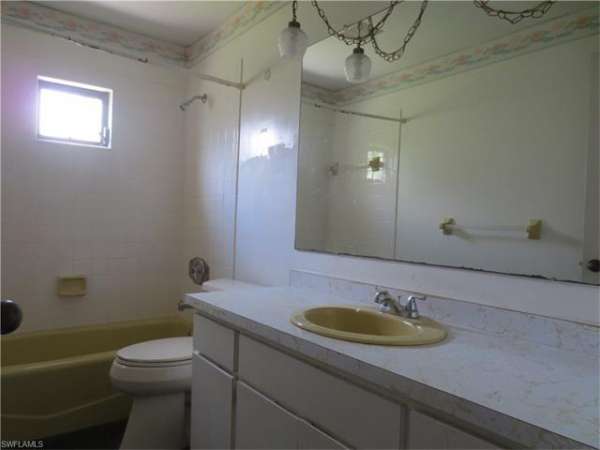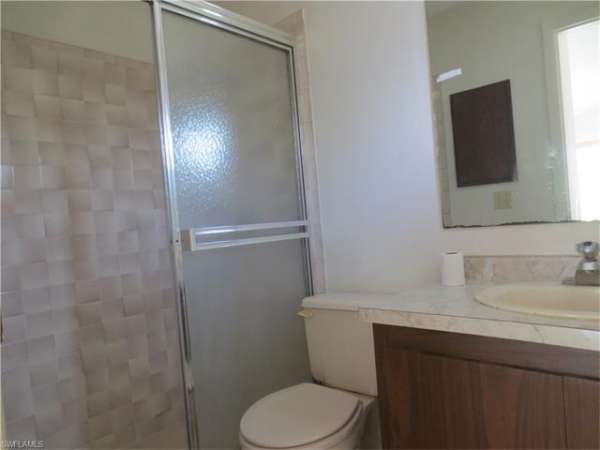



















































25 Photos
By sending a request you agree to our Privacy Policy
DIRECT ACCESS TO THE RIVER AND GULF OF MEXICO. There are 4 BD, 2 master suites, 3 full baths. This contemporary style home was custom built around a lanai that boasts 502 sq. ft. with soaring high ceilings, a lovely Natural Stone Waterfall and three sets of large sliding glass doors that open directly to the lanai, the fourth wall is screened What a great place for a hot tub, pool table and great area to entertain friends. There is a contemporary style Fireplace in the master bedroom, a large Natural Stone Fireplace that has a hearth in the living/dining area and another hearth in the family room, a Natural Stone Wall in the Foyer. Yes, this is a one of a kind floor plan and you need to see it to appreciate the spaciousness. Roof replaced in 1996, re-piped in 2006, 2 new A/C change outs in 2008. Sprinkler system is automatic. Lush Florida landscaping. Side loading Garage is 20'x26' with cabinets, workbench, AGDO opener, a service door plus an entrance into the kitchen and a bedroom. The home is being sold "AS IS" with right to inspect. Yes, it does need some paint and updating but priced to allow for that. Seller is offering a Home Warranty for Buyer at closing good for one year.
| Score* | School | Grades | Distance |
|---|---|---|---|
| 8 | Cape Elementary School | PK-5 | 0.91 mi |
| 7 | Pelican Elementary School | PK-5 | 2.35 mi |
| 6 | Tanglewood Elementary School | PK-5 | 3.77 mi |
| 9 | Cypress Lake Middle School | 6-8 | 3.66 mi |
| 8 | Challenger Middle School | 6-8 | 4.08 mi |
| 5 | Caloosa Middle School | 6-8 | 4.35 mi |
| 6 | Cape Coral High School | 9-12 | 2.86 mi |
| 4 | Cypress Lake High School | 9-12 | 3.74 mi |
| 4 | Ida S. Baker High School | 9-12 | 4.65 mi |
*School data provided by GreatSchools. Intended for reference only. To verify enrollment eligibility, contact the school or district directly.
| Area | Median Listing |
|---|---|
| Cape Coral | $558,000 |

| Year | Taxes | Land | Additions | Total Assessment | ||
|---|---|---|---|---|---|---|
| 2015 | $3,280 | N/A | + | N/A | = | N/A |
About History & Taxes Data
The price and tax history data displayed is obtained from public records and/ or MLS feeds from the local jurisdiction. Contact your realtor directly in order to obtain the most up-to-date information available.




| Address Home near 33904 |
Estimate | Bed | Bath | Sq Ft | Lot Size |
|---|---|---|---|---|---|
| This Home: 2524 SE 20th PL, Cape Coral, FL 33904 | $265,000 | 4 | 3 | 2,031 | 0.2 |
| 4933 Del Prado BLVD S, Cape Coral, FL 33904 | $329,000 | 3 | 3 | 1,683 | 0.3 |
| 2033 SE 27th TER, Cape Coral, FL 33904 | $448,777 | 3 | 3 | 2,467 | 0.2 |
| 2302 SE 28th ST, Cape Coral, FL 33904 | $1,190,000 | 4 | 3 | 3,595 | 0.3 |
| 2024 SE 28th TER, Cape Coral, FL 33904 | $585,000 | 3 | 2 | 2,488 | 0.2 |
| 1441 Venetian CT, Cape Coral, FL 33904 | $239,000 | 2 | 2 | 1,506 | 0.2 |
| 1908 SE 36th TER, Cape Coral, FL 33904 | $749,900 | 3 | 3 | 2,323 | 0.2 |
| 1769 SE 46th ST, Cape Coral, FL 33904 | $1,995,000 | 5 | 5 | 6,575 | 0.4 |
| 3838 SE 3rd AVE, Cape Coral, FL 33904 | $197,900 | 2 | 2 | 1,464 | 0.3 |
| 1436 Viking CT, Cape Coral, FL 33904 | $2,750,000 | 5 | 5 | 5,499 | 0.3 |
| 3509 SE 19th AVE, Cape Coral, FL 33904 | $369,900 | 3 | 2 | 2,012 | 0.2 |




Home near 2524 SE 20th PL, Cape Coral, FL 33904 have a median list price of $764,972.




Popular homes around 2524 SE 20th PL, Cape Coral, FL 33904 have a median list price of $767,150




There are 71 homes with pools near 2524 SE 20th PL, Cape Coral, FL 33904.




The median home price of affordable homes around 2524 SE 20th PL, Cape Coral, FL 33904 is $298,369.