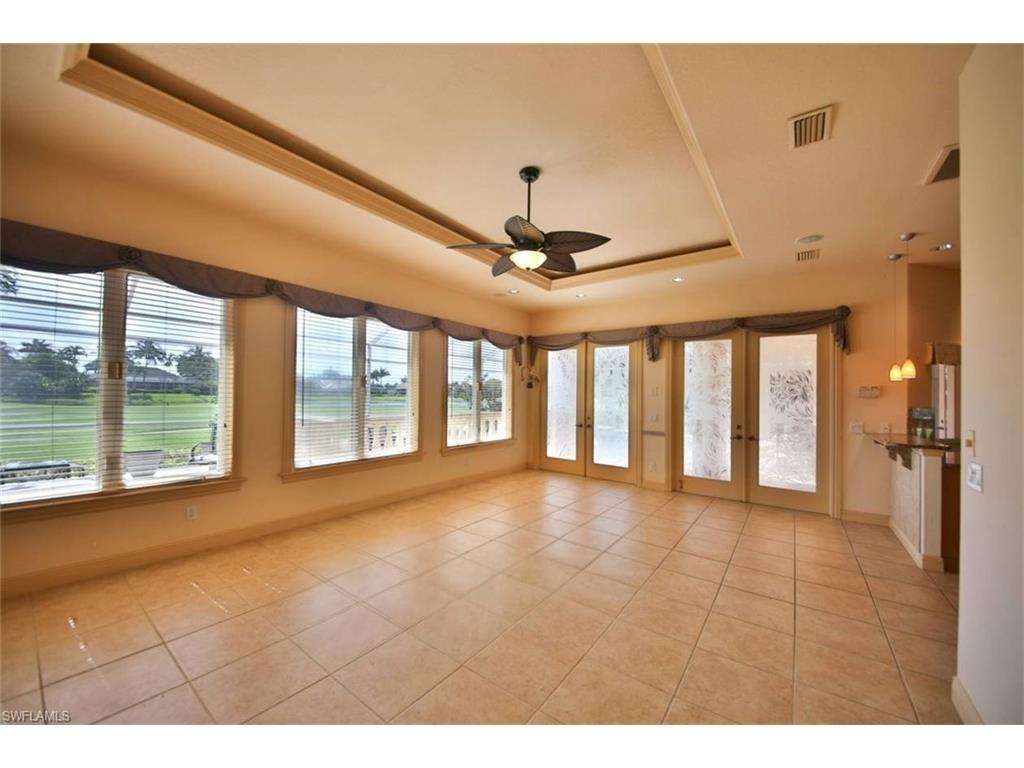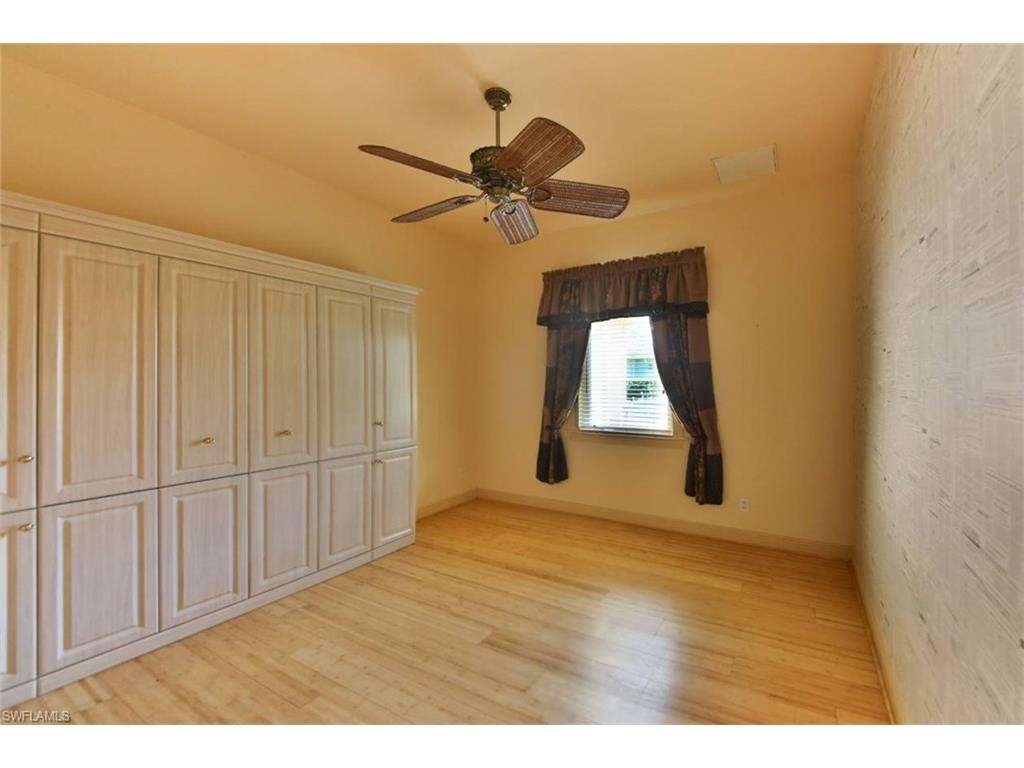



















































25 Photos
By sending a request you agree to our Privacy Policy
Simply lovely custom built dream in Cape Royal with relaxing eastern views. SO many options and opportunities can be found in this 3 car garage, 3/2 pool home with abundant outdoor space. As you enter the home to the formal dining and living area, 4 sets of french doors surround you. A local artist etched many of the homes windows and doors providing wonderful filtered light and shadow. All are protected with roll down storm protection. The split floorplan provides a greatroom kitchen concept for entertaining. This cook's kitchen has high end appliances designed for the chef. Dual purpose ovens for multiple baking options, 5 burner cooktop, island hood, warming tray, full sized frenchdoor refrigerator and super quiet stainless dishwasher make this the perfect place to cook. The master suite features two walk-in closets and a custom bath that you must see! Dual vanities create an island with a walk through shower and oversize jetted tub. Etched mirrors and windows make this a one-of-a-kind sanctuary. Custom trim and molding thru out! The pool and spa area features multiple dining/sitting space, outdoor kitchen with grill. Generator with 500 Gal tank.
| Score* | School | Grades | Distance |
|---|---|---|---|
| 8 | Trafalgar Elementary School | PK-5 | 1.02 mi |
| 5 | Patriot Elementary School | PK-5 | 1.38 mi |
| 6 | Skyline Elementary School | PK-5 | 1.6 mi |
| 8 | Trafalgar Middle School | 6-8 | 0.96 mi |
| 8 | Challenger Middle School | 6-8 | 1.34 mi |
| 7 | Mariner Middle School | 6-8 | 2.09 mi |
| 4 | Mariner High School | 9-12 | 2.25 mi |
| 6 | Cape Coral High School | 9-12 | 2.52 mi |
| - | Cape Coral Institute Of Technology | 9-12 | 2.76 mi |
*School data provided by GreatSchools. Intended for reference only. To verify enrollment eligibility, contact the school or district directly.
| Area | Median Listing |
|---|---|
| Royal Tee Country Club Estates At Cape Royal | $471,000 |
| Cape Royal | $468,000 |



| Year | Taxes | Land | Additions | Total Assessment | ||
|---|---|---|---|---|---|---|
| 2015 | $4,318 | N/A | + | N/A | = | N/A |
About History & Taxes Data
The price and tax history data displayed is obtained from public records and/ or MLS feeds from the local jurisdiction. Contact your realtor directly in order to obtain the most up-to-date information available.




| Address Home near 33991 |
Estimate | Bed | Bath | Sq Ft | Lot Size |
|---|---|---|---|---|---|
| This Home: 11954 Prince Charles CT, Cape Coral, FL 33991 | $475,000 | 3 | 2 | 2,456 | 0.3 |
| 11762 Royal Tee CIR, Cape Coral, FL 33991 | $549,900 | 3 | 3 | 2,642 | 0.3 |
| 11712 Lady Anne CIR, Cape Coral, FL 33991 | $459,500 | 4 | 3 | 3,620 | 0.3 |
| 11610 Royal Tee CIR, Cape Coral, FL 33991 | $564,900 | 3 | 3 | 2,550 | 0.3 |
| 11334 Royal Tee CIR, Cape Coral, FL 33991 | $379,500 | 3 | 2 | 2,144 | 0.3 |
| 11982 King James CT, Cape Coral, FL 33991 | $392,900 | 4 | 3 | 2,440 | 0.3 |




Home near 11954 Prince Charles CT, Cape Coral, FL 33991 have a median list price of $209,822.




Popular homes around 11954 Prince Charles CT, Cape Coral, FL 33991 have a median list price of $764,225




There are 37 homes with pools near 11954 Prince Charles CT, Cape Coral, FL 33991.




The median home price of affordable homes around 11954 Prince Charles CT, Cape Coral, FL 33991 is $208,481.