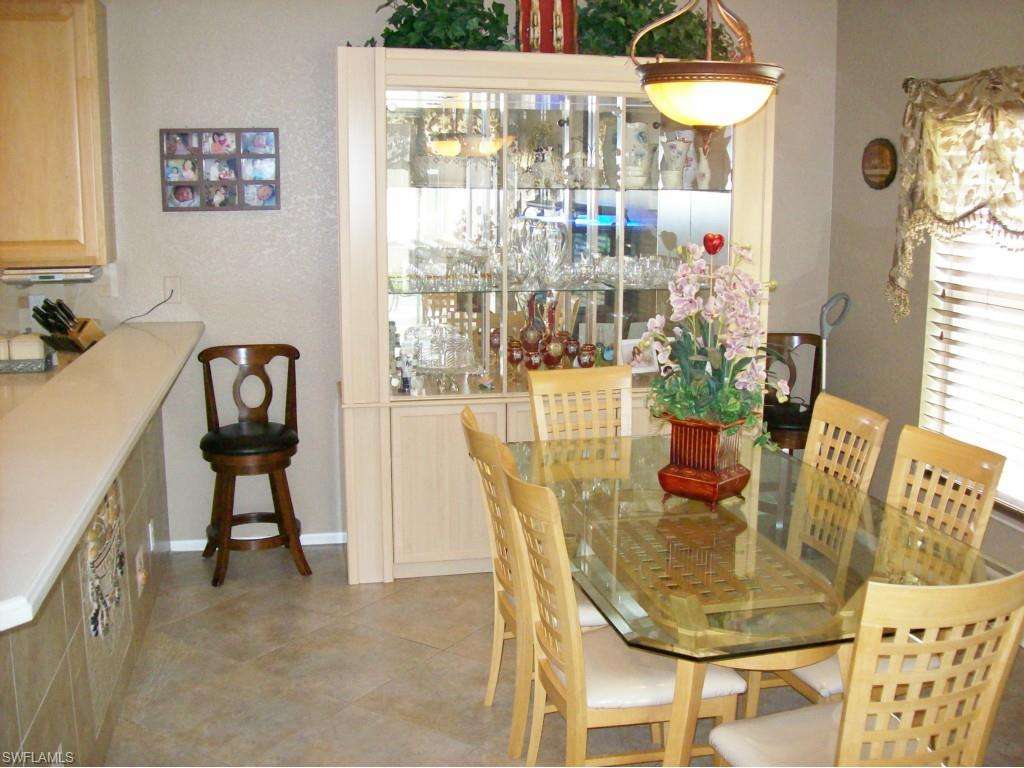



















































25 Photos
By sending a request you agree to our Privacy Policy
READY TO MOVE INTO! Located in a smaller family oriented community, this 5 bedroom, 3 1/2 baths, 2 story home has numerous upgrades and awaiting a new family. Tiled throughout with neutral 21" tile, including lanai and balcony, with a finished granite staircase, crown molding, that makes for a spectacular entryway. The first floor has 2 bedrooms and 1 1/2 baths which can be perfect for an in-law suite with plenty of room and privacy on the 2nd floor with 3 bedrooms and 2 full baths and a large family room. The large eat-in kitchen opens to a family room and lanai which makes for great entertaining. There is plenty of working area in the kitchen with stainless steel appliances, lots of solid surface counter space, tiled knee wall with picturesque tile inserts, and a beautiful marble backsplash. You will enjoy the spacious master bedroom and bath, large walk-in closets and its own screened balcony. The generously proportioned great room on the 2nd floor separates the bedrooms and the 2 other bedrooms share a Jack-n-Jill bath. Storage galore within this home. The washer/dryer do not convey. Make your appt. today
| Score* | School | Grades | Distance |
|---|---|---|---|
| 8 | Trafalgar Elementary School | PK-5 | 1.02 mi |
| 5 | Patriot Elementary School | PK-5 | 1.38 mi |
| 6 | Skyline Elementary School | PK-5 | 1.6 mi |
| 8 | Trafalgar Middle School | 6-8 | 0.96 mi |
| 8 | Challenger Middle School | 6-8 | 1.34 mi |
| 7 | Mariner Middle School | 6-8 | 2.09 mi |
| 4 | Mariner High School | 9-12 | 2.25 mi |
| 6 | Cape Coral High School | 9-12 | 2.52 mi |
| - | Cape Coral Institute Of Technology | 9-12 | 2.76 mi |
*School data provided by GreatSchools. Intended for reference only. To verify enrollment eligibility, contact the school or district directly.
| Area | Median Listing |
|---|---|
| Heatherwood Lakes | $280,000 |


| Year | Taxes | Land | Additions | Total Assessment | ||
|---|---|---|---|---|---|---|
| 2014 | $3,567 | N/A | + | N/A | = | N/A |
About History & Taxes Data
The price and tax history data displayed is obtained from public records and/ or MLS feeds from the local jurisdiction. Contact your realtor directly in order to obtain the most up-to-date information available.




| Address Home near 33991 |
Estimate | Bed | Bath | Sq Ft | Lot Size |
|---|---|---|---|---|---|
| This Home: 2165 Cape Heather CIR, Cape Coral, FL 33991 | $299,000 | 5 | 3 | 3,256 | 0.2 |
| 2196 Cape Heather CIR, Cape Coral, FL 33991 | $315,000 | 4 | 4 | 2,913 | 0.3 |
| 2046 Willow Branch DR, Cape Coral, FL 33991 | $244,900 | 3 | 2 | 1,937 | 0.2 |




Home near 2165 Cape Heather CIR, Cape Coral, FL 33991 have a median list price of $209,822.




Popular homes around 2165 Cape Heather CIR, Cape Coral, FL 33991 have a median list price of $764,225




There are 37 homes with pools near 2165 Cape Heather CIR, Cape Coral, FL 33991.




The median home price of affordable homes around 2165 Cape Heather CIR, Cape Coral, FL 33991 is $208,481.