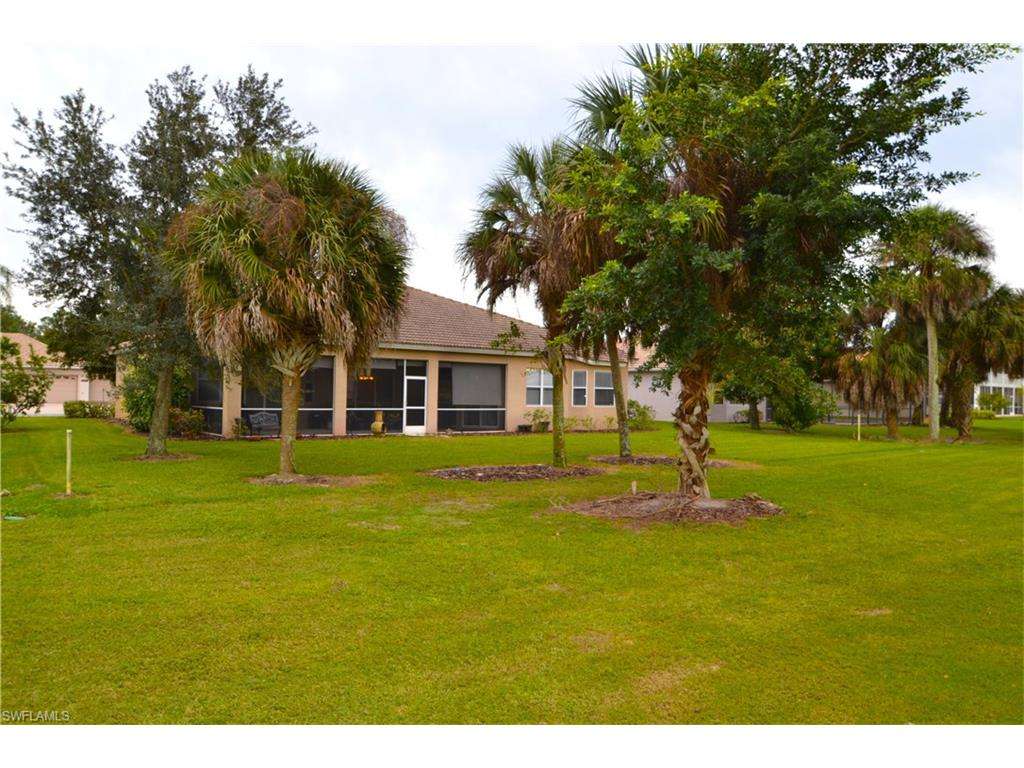















































23 Photos
By sending a request you agree to our Privacy Policy
This home is a MUST see! Popular floor plan that has 3 bedrooms + den, 3 FULL bathrooms and over 2,500 square feet under air! From the moment you walk in the unique wood front door you will notice the elegant Formal Dining Room, beautiful tile and wood floors, high cathedral ceilings, split floor plan and the golf course view. The Kitchen has been completely updated with granite countertops, custom backsplash, stainless steel appliances, accent lighting, breakfast bar seating and tons of cabinets space. The Master Bathroom has both an beautifully updated with a walk-in shower (pebble tiles for the flooring) and a deep soaking tub. The third bathroom was expanded to a full bathroom with a shower & tub combo. The entire interior and the lanai has been recently painted. This home is great for entertaining with the 3 sets of sliders that lead out onto the extended lanai which features an awesome view of the golf course. Westminster is a meticulously manicured golf community with a par 72, 18 hole, Ted McAnlis designed course. The community also features a Clubhouse w/ restaurant, bike paths, billiards, community playground and a community pool & spa.
| Score* | School | Grades | Distance |
|---|---|---|---|
| 6 | Gateway Elementary School | PK-5 | 1.45 mi |
| 4 | Tortuga Preserve Elementary School | PK-5 | 2.31 mi |
| 5 | Sunshine Elementary School | PK-5 | 2.91 mi |
| 7 | Varsity Lakes Middle School | 6-8 | 1.9 mi |
| 3 | Harns Marsh Middle School | 6-8 | 3.47 mi |
| 5 | Paul Laurence Dunbar Middle School | 6-8 | 5.41 mi |
| 4 | Lehigh Senior High School | 9-12 | 1.81 mi |
| 2 | Dunbar High School | 9-12 | 6.97 mi |
*School data provided by GreatSchools. Intended for reference only. To verify enrollment eligibility, contact the school or district directly.
| Area | Median Listing |
|---|---|
| Westminster | $256,000 |


| Year | Taxes | Land | Additions | Total Assessment | ||
|---|---|---|---|---|---|---|
| 2015 | $3,183 | N/A | + | N/A | = | N/A |
About History & Taxes Data
The price and tax history data displayed is obtained from public records and/ or MLS feeds from the local jurisdiction. Contact your realtor directly in order to obtain the most up-to-date information available.




| Address Home near 33973 |
Estimate | Bed | Bath | Sq Ft | Lot Size |
|---|---|---|---|---|---|
| This Home: 2264 Hampstead CT, Lehigh Acres, FL 33973 | $265,000 | 3 | 3 | 2,592 | 0.2 |
| 2096 Oxford Ridge CIR, Lehigh Acres, FL 33973 | $219,900 | 2 | 2 | 1,846 | 0.2 |
| 4748 Fairloop RUN, Lehigh Acres, FL 33973 | $186,000 | 2 | 2 | 1,632 | 0.1 |
| 2363 Bainmar DR, Lehigh Acres, FL 33973 | $267,000 | 4 | 2 | 2,277 | 0.2 |
| 2346 Bainmar DR, Lehigh Acres, FL 33973 | $249,900 | 4 | 2 | 2,277 | 0.3 |
| 2104 Berkley WAY, Lehigh Acres, FL 33973 | $358,000 | 3 | 3 | 2,806 | 0.2 |




Home near 2264 Hampstead CT, Lehigh Acres, FL 33973 have a median list price of $197,075.




Popular homes around 2264 Hampstead CT, Lehigh Acres, FL 33973 have a median list price of $273,675
There are 1 homes with pools near 2264 Hampstead CT, Lehigh Acres, FL 33973.




The median home price of affordable homes around 2264 Hampstead CT, Lehigh Acres, FL 33973 is $197,075.