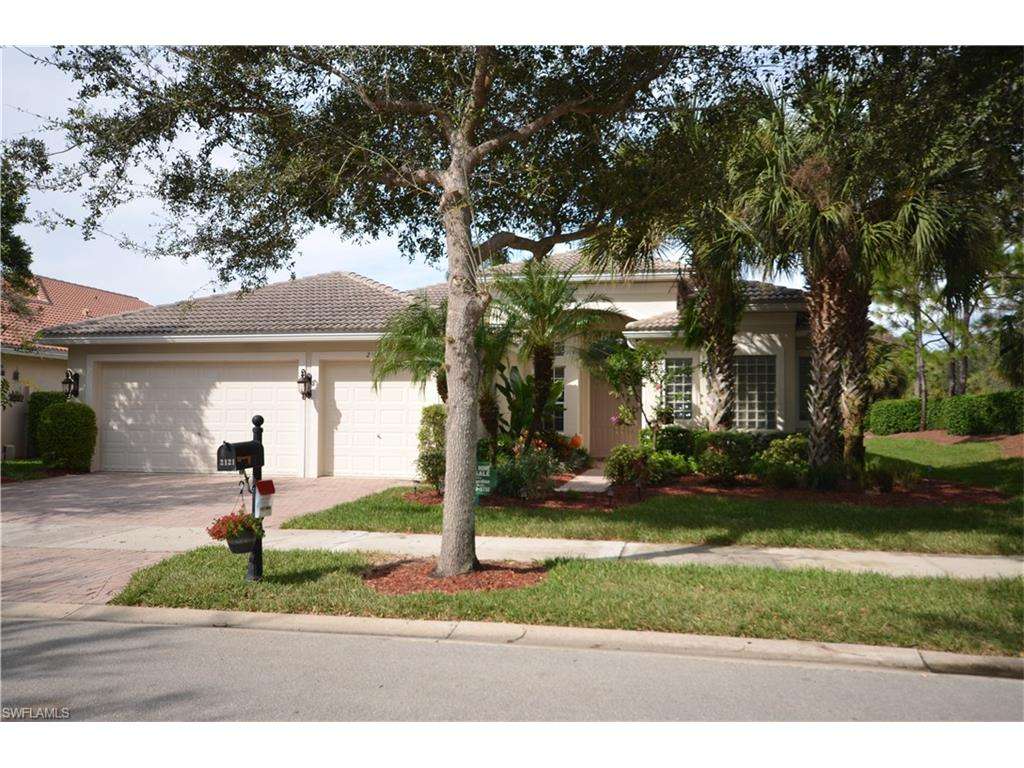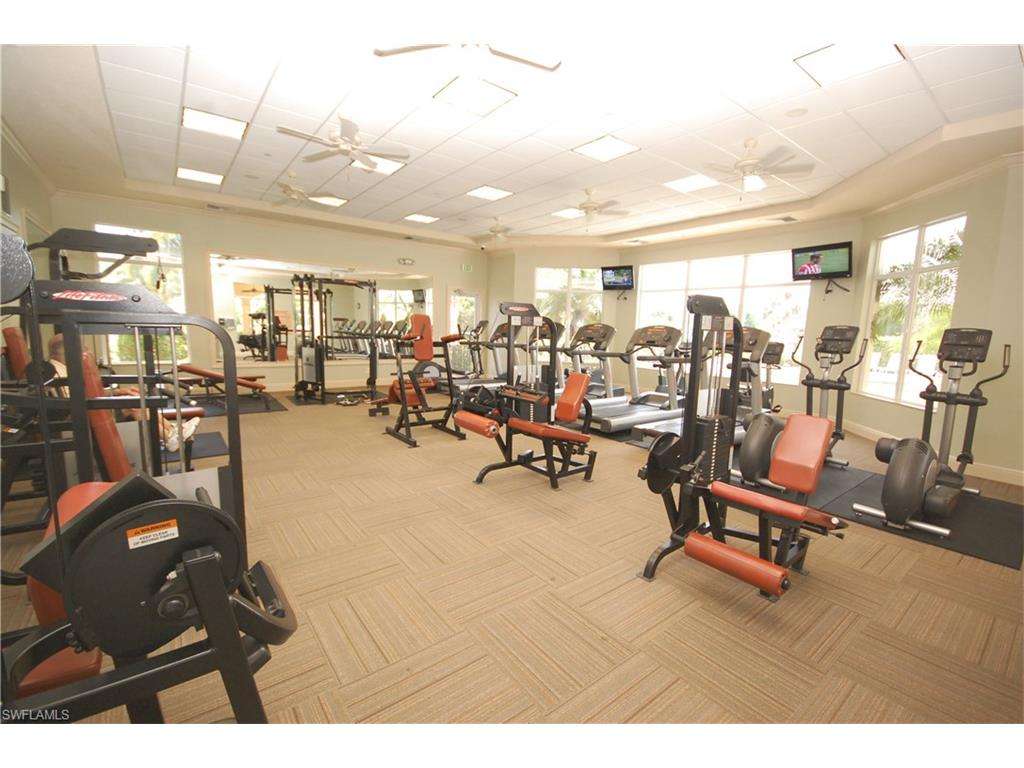













































22 Photos
By sending a request you agree to our Privacy Policy
PRICE REDUCED SELLER MOTIVATED Enjoy a calm and relaxing ambiance as you walk through the front doors and into the foyer of this spacious and well laid out Aquamarine floor plan from the Diamond Collection by GL Homes. Freshly painted with tasteful colors and warm natural earth tones flow smoothly as you move from room to room. Crown molding and travertine tile on the diagonal add the finishing touches of class to the large living spaces and create a uniform design of neatness and beauty. The kitchen is spacious and provides lots of usable workspace with many conveniences; whether you want to casually use the bar top or serve to the breakfast nook or formal dining room; the layout is simple and functional. All of these design qualities make it perfect for entertaining and living a comfortable lifestyle. In addition, each of the bedrooms offer a sense of privacy from the other with a near by bathroom for each.The master suite boasts beautiful hardwood floors with a tranquil view of the expansive pool/lanai that is back dropped by the serene lake setting. This home has been well maintained and offers many other features include a 3 car garage, new A/C unit, and first class amenities.
| Score* | School | Grades | Distance |
|---|---|---|---|
| 9 | Laurel Oak Elementary School | PK-5 | 0.95 mi |
| 9 | Vineyards Elementary School | PK-5 | 1.58 mi |
| 10 | Pelican Marsh Elementary School | PK-5 | 2.71 mi |
| 9 | Oakridge Middle School | 6-8 | 2.07 mi |
| 10 | North Naples Middle School | 6-8 | 3.52 mi |
| 9 | Pine Ridge Middle School | 6-8 | 5.21 mi |
| 8 | Gulf Coast High School | 9-12 | 1.11 mi |
| - | Collier Adult & Community Education Center | 9-12 | 3.69 mi |
| - | Collier Virtual Instruction Course Offerings | 9-12 | 3.69 mi |
*School data provided by GreatSchools. Intended for reference only. To verify enrollment eligibility, contact the school or district directly.
| Area | Median Listing |
|---|---|
| Saturnia Lakes | $481,000 |



| Year | Taxes | Land | Additions | Total Assessment | ||
|---|---|---|---|---|---|---|
| 2015 | $3,852 | N/A | + | N/A | = | N/A |
About History & Taxes Data
The price and tax history data displayed is obtained from public records and/ or MLS feeds from the local jurisdiction. Contact your realtor directly in order to obtain the most up-to-date information available.




| Address Home near 34119 |
Estimate | Bed | Bath | Sq Ft | Lot Size |
|---|---|---|---|---|---|
| This Home: 2121 Amargo WAY, Naples, FL 34119 | $519,900 | 4 | 3 | 2,649 | 0.3 |
| 2110 Isla De Palma CIR, Naples, FL 34119 | $559,900 | 5 | 4 | 3,156 | 0.2 |
| 1638 Triangle Palm TER, Naples, FL 34119 | $379,000 | 4 | 2 | 2,080 | 0.1 |
| 1273 Barrigona CT, Naples, FL 34119 | $299,999 | 3 | 2 | 1,400 | N/A |
| 2250 Campestre TER, Naples, FL 34119 | $619,000 | 5 | 3 | 3,338 | 0.2 |
| 2419 Butterfly Palm DR, Naples, FL 34119 | $475,000 | 5 | 3 | 3,346 | 0.2 |
| 1639 Triangle Palm TER, Naples, FL 34119 | $329,900 | 3 | 2 | 1,751 | N/A |
| 1981 Isla De Palma CIR, Naples, FL 34119 | $429,000 | 6 | 4 | 3,346 | 0.2 |
| 2109 Amargo WAY, Naples, FL 34119 | $495,000 | 4 | 3 | 2,616 | 0.2 |
| 2326 Butterfly Palm DR, Naples, FL 34119 | $474,900 | 4 | 3 | 2,440 | 0.2 |
| 2230 Campestre TER, Naples, FL 34119 | $434,900 | 4 | 2 | 2,719 | N/A |




Home near 2121 Amargo WAY, Naples, FL 34119 have a median list price of $255,950.




Popular homes around 2121 Amargo WAY, Naples, FL 34119 have a median list price of $593,450




There are 908 homes with pools near 2121 Amargo WAY, Naples, FL 34119.




The median home price of affordable homes around 2121 Amargo WAY, Naples, FL 34119 is $293,625.