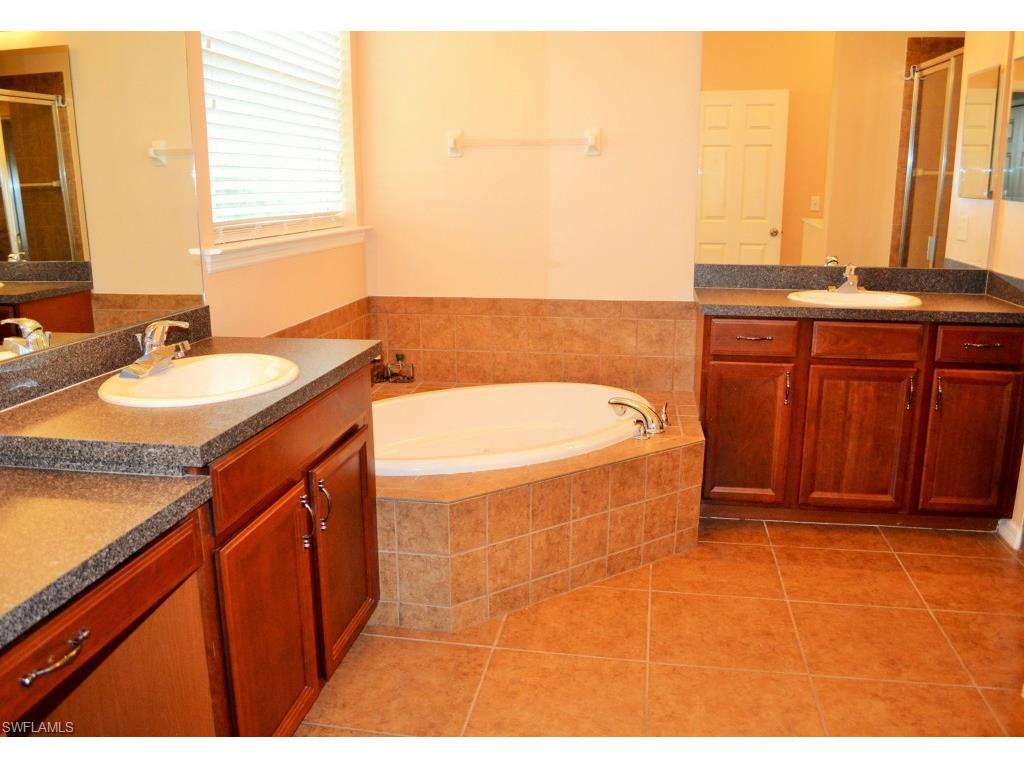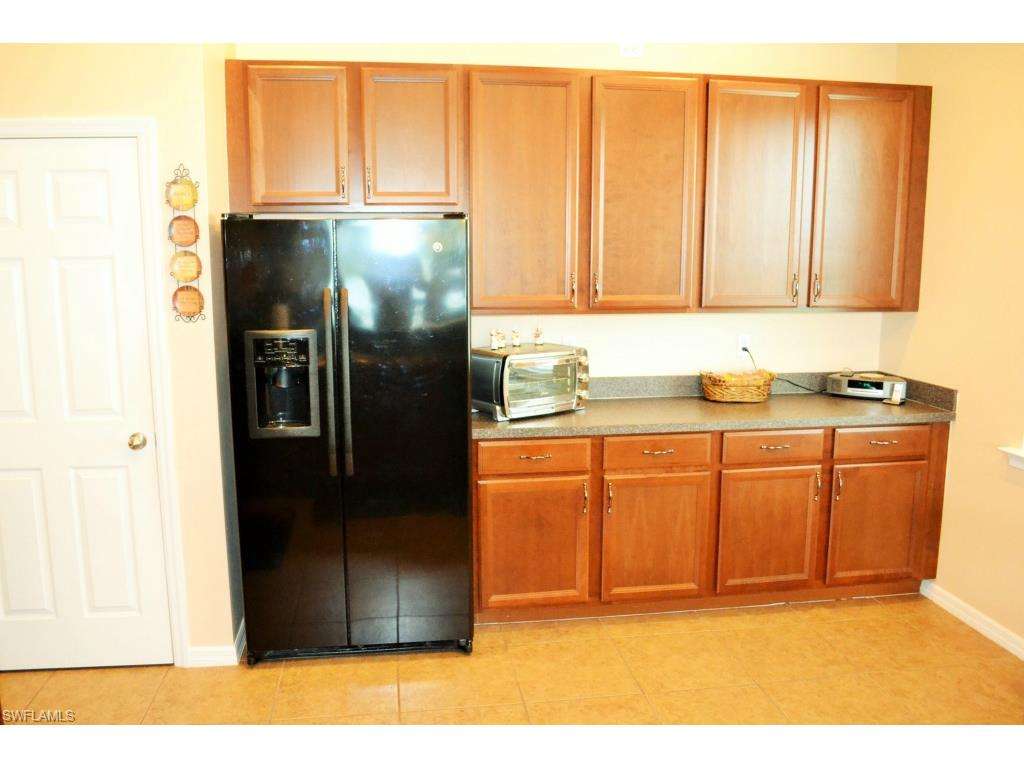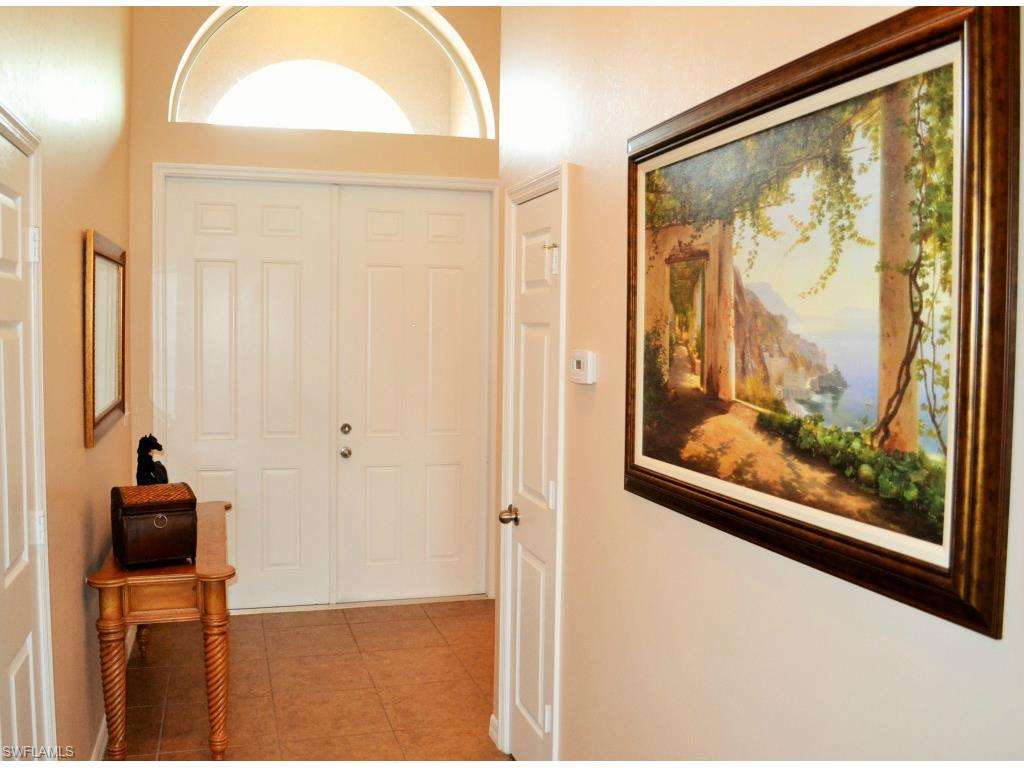



















































25 Photos
By sending a request you agree to our Privacy Policy
Currently the LEAST expensive home w/ a beautiful lake view in the gated Valencia Golf & Country Club. Open & split “Devon” floor plan featuring 3 beds, 2 baths, 2 Car Garage, 1831 sq ft under air, living room, formal dining room, large kitchen w/ pantry & pullout drawers, breakfast room & bar that lead out to a screened lanai w/ brick pavers & a large backyard area that has plenty of room for a pool. Upgrades include: new wood-like laminate flooring for all bedrooms in 2014, new washer/dryer in 2015, & fresh interior paint in July 2015, wood cabinets & Formica counters throughout. Master Bedroom has bay windows, tray ceiling, dual sinks, walk-in closet, separate jetted tub & walk-in tile shower. Enjoy the great outdoors with a wonderful public golf course (pay as you play golf w/ no membership required), clubhouse, resort style pool, fitness center, billiards & card room, theatre room, meeting rooms, kitchen and more. Low monthly HOA fees & no CDD. Fees include lawn care, irrigation, security alarm monitoring, and basic cable TV. Community is pet friendly.
| Score* | School | Grades | Distance |
|---|---|---|---|
| 7 | Estates Elementary School | PK-5 | 2.05 mi |
| 8 | Corkscrew Elementary School | PK-5 | 2.95 mi |
| 7 | Sabal Palm Elementary School | PK-5 | 6.12 mi |
| 9 | Corkscrew Middle School | 6-8 | 3.18 mi |
| 7 | Cypress Palm Middle School | 6-8 | 6.31 mi |
| 9 | Oakridge Middle School | 6-8 | 8.44 mi |
| 5 | Palmetto Ridge High School | 9-12 | 2.84 mi |
| 8 | Gulf Coast High School | 9-12 | 9.14 mi |
*School data provided by GreatSchools. Intended for reference only. To verify enrollment eligibility, contact the school or district directly.
| Area | Median Listing |
|---|---|
| Valencia Country Club | $352,000 |


| Year | Taxes | Land | Additions | Total Assessment | ||
|---|---|---|---|---|---|---|
| 2014 | $1,513 | N/A | + | N/A | = | N/A |
About History & Taxes Data
The price and tax history data displayed is obtained from public records and/ or MLS feeds from the local jurisdiction. Contact your realtor directly in order to obtain the most up-to-date information available.
| Address Home near 34120 |
Estimate | Bed | Bath | Sq Ft | Lot Size |
|---|---|---|---|---|---|
| This Home: 1561 Birdie DR, Naples, FL 34120 | $275,000 | 3 | 2 | 1,831 | 0.2 |
| 2204 VARDIN PL, Naples, FL 34120 | $419,000 | 5 | 4 | 4,350 | 0.3 |
| 2068 Par DR, Naples, FL 34120 | $459,000 | 4 | 2 | 2,755 | 0.2 |
| 1888 PAR DR, Naples, FL 34120 | $299,999 | 3 | 2 | 1,848 | 0.2 |
| 1658 Birdie DR, Naples, FL 34120 | $349,900 | 5 | 3 | 3,054 | 0.1 |
| 1654 Birdie DR, Naples, FL 34120 | $327,000 | 4 | 2 | 2,510 | N/A |
| 1612 Birdie DR, Naples, FL 34120 | $343,400 | 4 | 3 | 2,715 | 0.2 |
| 1896 Par DR, Naples, FL 34120 | $292,500 | 3 | 2 | 1,851 | 0.2 |
| 1902 Par DR, Naples, FL 34120 | $309,900 | 3 | 2 | 1,925 | 0.2 |
| 2092 Par DR, Naples, FL 34120 | $319,000 | 4 | 3 | 2,715 | 0.2 |
| 1896 Par DR, Naples, FL 34120 | $306,500 | 3 | 2 | 1,851 | 0.2 |




Home near 1561 Birdie DR, Naples, FL 34120 have a median list price of $285,100.




Popular homes around 1561 Birdie DR, Naples, FL 34120 have a median list price of $303,625




There are 424 homes with pools near 1561 Birdie DR, Naples, FL 34120.




The median home price of affordable homes around 1561 Birdie DR, Naples, FL 34120 is $271,425.