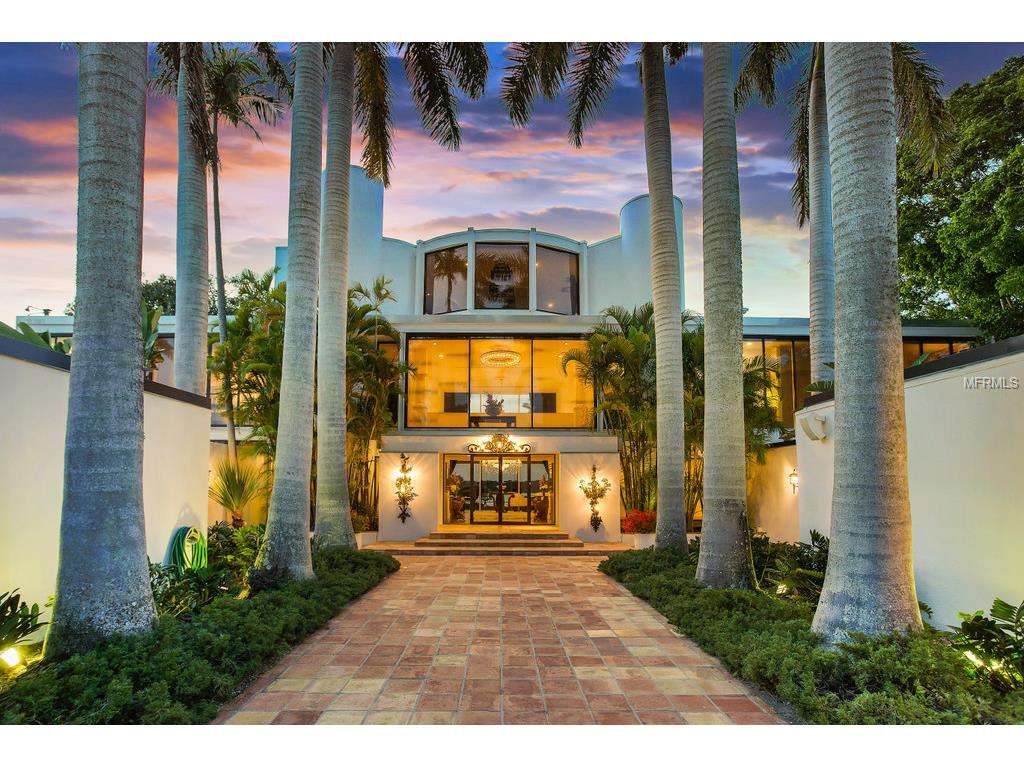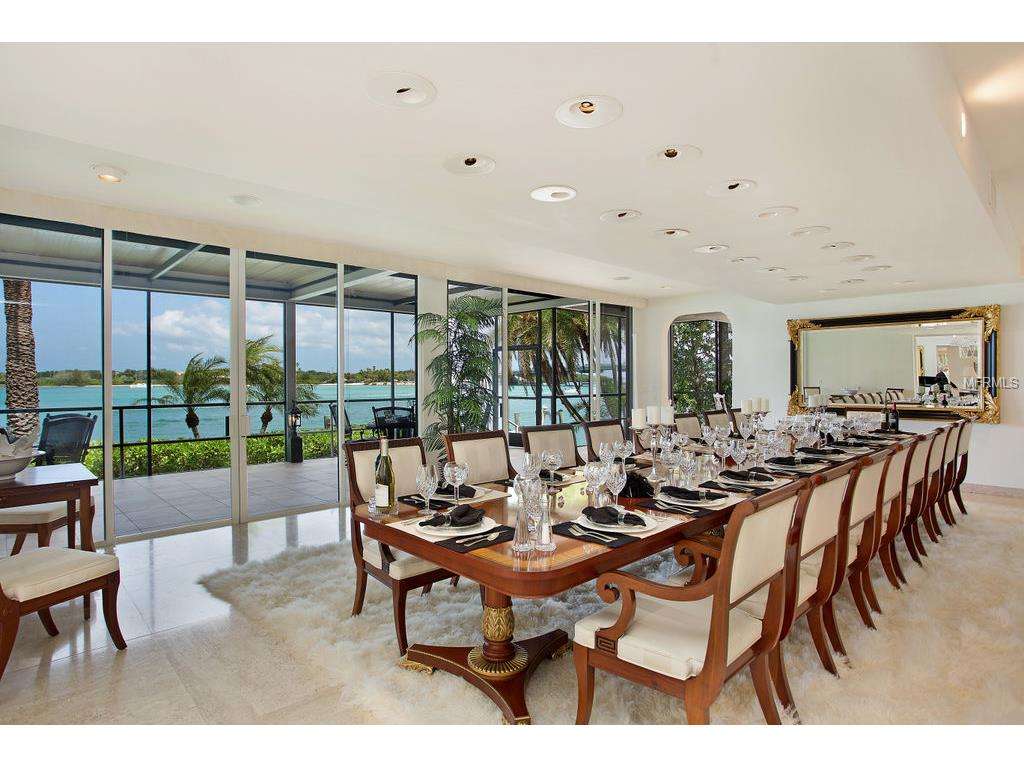



















































25 Photos
By sending a request you agree to our Privacy Policy
Designed by Lido Shores developer Phillip Hiss, this resort-like estate of almost 12,000 SF captures unrivaled views of New Pass from its prestigious location. With an illustrious list of previous residents, including legendary singer Bobby Vinton, the 0.72-acre home is the ideal retreat for distinguished owners, their family and guests. Composed of a principal 9,000 SF residence and a 4 bedroom guest house, there is no shortage of stunning spaces in which to relax, entertain and enjoy the refined pleasures of waterfront living in Sarasota. Host formal occasions in the stately dining room with personalized lighting for 18 guests, refine recipes in the deluxe gourmet kitchen, store your vintage selections in the 800-bottle wine room and sip morning coffee from the 77 ft. screened waterside porch. The 2nd level master suite occupies a private wing of the home and features breathtaking water views, 2 classic sitting areas, a walk-in closet and private laundry. 3 additional en suite bedrooms complete the 2nd level, all with direct water views, while a unique theatre room is found on the 3rd floor. For peace of mind, the home offers a custom 10 x 10 walk-in safe. Nestled in a courtyard between the main residence and the guest house, the outdoor living area feels like a private resort and features a pool, oversized spa, charming cabana with dry sauna and a tropical bar area. For boaters the property offers deep water dockage. Entry chandelier does not convey and dock has been removed.
| Score* | School | Grades | Distance |
|---|---|---|---|
| 3 | Emma E. Booker Elementary School | PK-5 | 2.18 mi |
| 4 | Wilkinson Elementary School | PK-5 | 4.11 mi |
| 7 | Brookside Middle School | 6-8 | 2.63 mi |
| 5 | Booker Middle School | 6-8 | 2.8 mi |
| 6 | Mcintosh Middle School | 6-8 | 4.18 mi |
| 6 | Sarasota High School | 9-12 | 1.28 mi |
| 4 | Booker High School | 9-12 | 2.2 mi |
| - | Sarasota Virtual Instruction (Course Offerings) | 9-12 | 3.83 mi |
*School data provided by GreatSchools. Intended for reference only. To verify enrollment eligibility, contact the school or district directly.



| Year | Taxes | Land | Additions | Total Assessment | ||
|---|---|---|---|---|---|---|
| $0 | N/A | + | N/A | = | N/A |
About History & Taxes Data
The price and tax history data displayed is obtained from public records and/ or MLS feeds from the local jurisdiction. Contact your realtor directly in order to obtain the most up-to-date information available.




Home near 1415 WESTWAY DR, Sarasota, FL 34236 have a median list price of $841,975.




Popular homes around 1415 WESTWAY DR, Sarasota, FL 34236 have a median list price of $841,975




The median home price of affordable homes around 1415 WESTWAY DR, Sarasota, FL 34236 is $292,950.