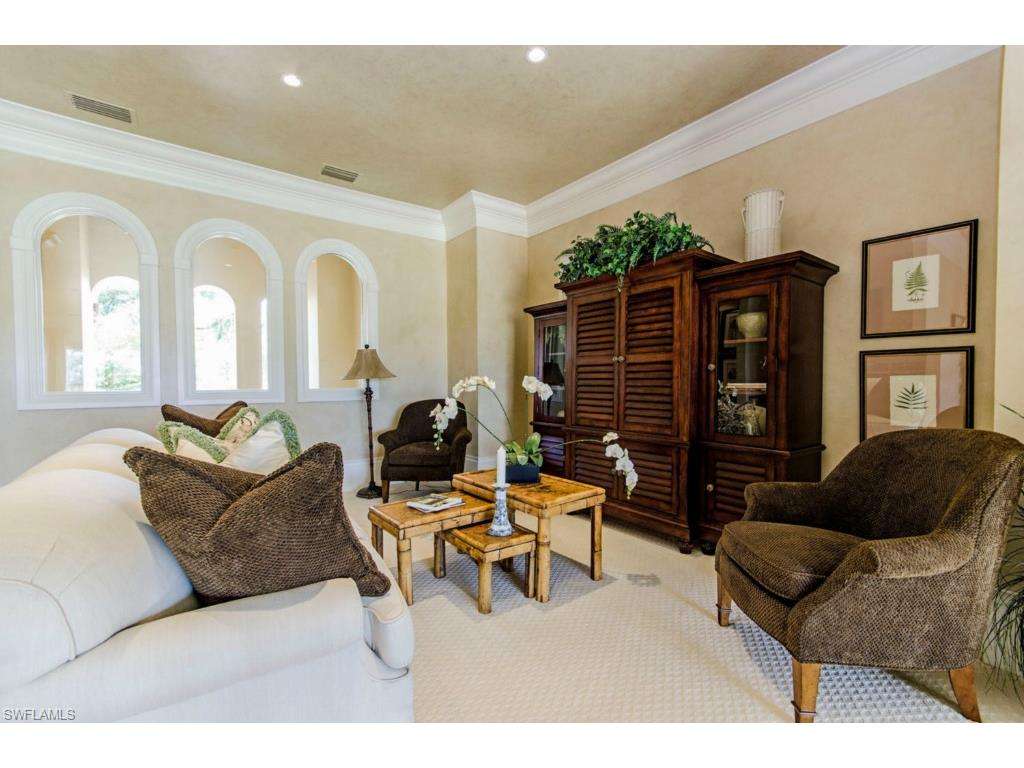







































19 Photos
By sending a request you agree to our Privacy Policy
H.8801 - The Tuscany II is an elegant two-story residence offering soaring ceilings and exceptional appointments, from the stone fireplace to the detailed staircase. Privacy and luxury are yours in the stunning master suite located in the left wing. It opens to the pool and features his and her bathrooms that are completely separate and include private rooms, closets and walk-in showers for both. The second floor boasts a wonderful loft area and two guest bedrooms both with en-suite bathrooms. A spacious, covered lanai features a sparkling pool and overlooks serene lake views. The gourmet kitchen and its stunning granite, tumble marble and wood crafted cabinetry along with a breakfast nook lead to a comfortable family room that opens to the lanai through retractable sliding glass doors that affords you the most breathtaking views of Quail West!
| Score* | School | Grades | Distance |
|---|---|---|---|
| 9 | Laurel Oak Elementary School | PK-5 | 0.95 mi |
| 9 | Vineyards Elementary School | PK-5 | 1.58 mi |
| 10 | Pelican Marsh Elementary School | PK-5 | 2.71 mi |
| 9 | Oakridge Middle School | 6-8 | 2.07 mi |
| 10 | North Naples Middle School | 6-8 | 3.52 mi |
| 9 | Pine Ridge Middle School | 6-8 | 5.21 mi |
| 8 | Gulf Coast High School | 9-12 | 1.11 mi |
| - | Collier Adult & Community Education Center | 9-12 | 3.69 mi |
| - | Collier Virtual Instruction Course Offerings | 9-12 | 3.69 mi |
*School data provided by GreatSchools. Intended for reference only. To verify enrollment eligibility, contact the school or district directly.
| Area | Median Listing |
|---|---|
| Quail West | $2,419,000 |


| Year | Taxes | Land | Additions | Total Assessment | ||
|---|---|---|---|---|---|---|
| 2014 | $13,741 | N/A | + | N/A | = | N/A |
About History & Taxes Data
The price and tax history data displayed is obtained from public records and/ or MLS feeds from the local jurisdiction. Contact your realtor directly in order to obtain the most up-to-date information available.




| Address Home near 34119 |
Estimate | Bed | Bath | Sq Ft | Lot Size |
|---|---|---|---|---|---|
| This Home: 6271 Highcroft DR, Naples, FL 34119 | $2,675,000 | 4 | 5 | 5,025 | 0.6 |
| 4649 Idylwood LN, Naples, FL 34119 | $1,595,000 | 4 | 4 | 4,169 | 0.6 |
| 5066 Groveland TER, Naples, FL 34119 | $2,499,990 | 4 | 4 | 4,238 | 0.9 |
| 28856 Blaisdell DR, Naples, FL 34119 | $1,199,000 | 3 | 3 | 2,822 | 0.3 |
| 4203 Cortland WAY, Naples, FL 34119 | $1,699,990 | 4 | 4 | 3,525 | 0.5 |
| 13670 Pondview CIR, Naples, FL 34119 | $4,700,000 | 4 | 4 | 5,641 | 1.0 |
| 6343 Burnham RD, Naples, FL 34119 | $2,089,000 | 4 | 4 | 4,107 | 0.7 |
| 13910 Williston WAY, Naples, FL 34119 | $3,790,000 | 4 | 4 | 7,362 | 0.9 |
| 13900 Williston WAY, Naples, FL 34119 | $2,290,000 | 4 | 4 | 6,060 | 1.0 |
| 4214 Cortland WAY, Naples, FL 34119 | $2,317,125 | 4 | 4 | 4,124 | 0.5 |
| 5888 Sunnyslope DR, Naples, FL 34119 | $3,399,000 | 4 | 4 | 5,776 | 0.5 |




Home near 6271 Highcroft DR, Naples, FL 34119 have a median list price of $255,950.




Popular homes around 6271 Highcroft DR, Naples, FL 34119 have a median list price of $593,450




There are 908 homes with pools near 6271 Highcroft DR, Naples, FL 34119.




The median home price of affordable homes around 6271 Highcroft DR, Naples, FL 34119 is $293,625.