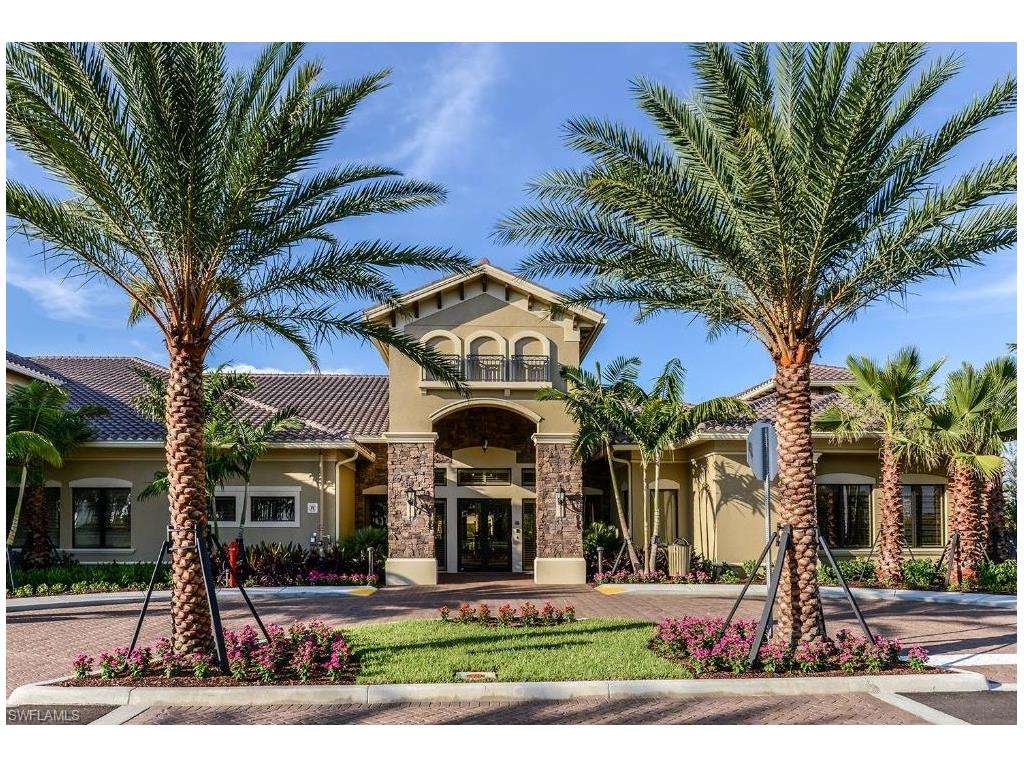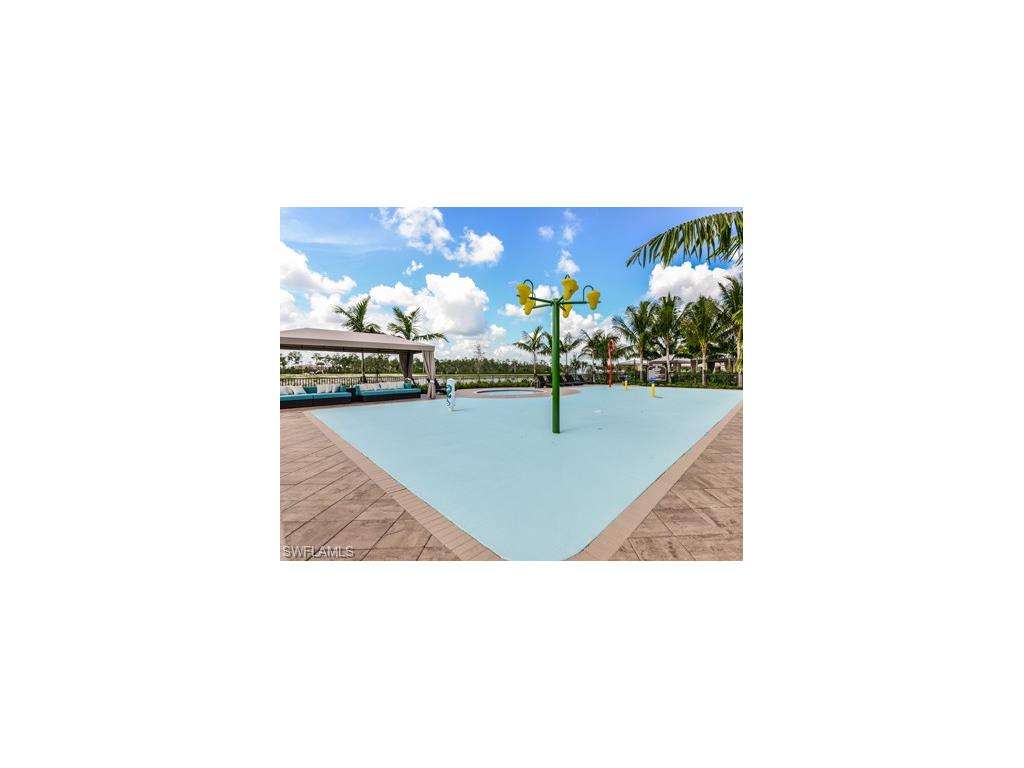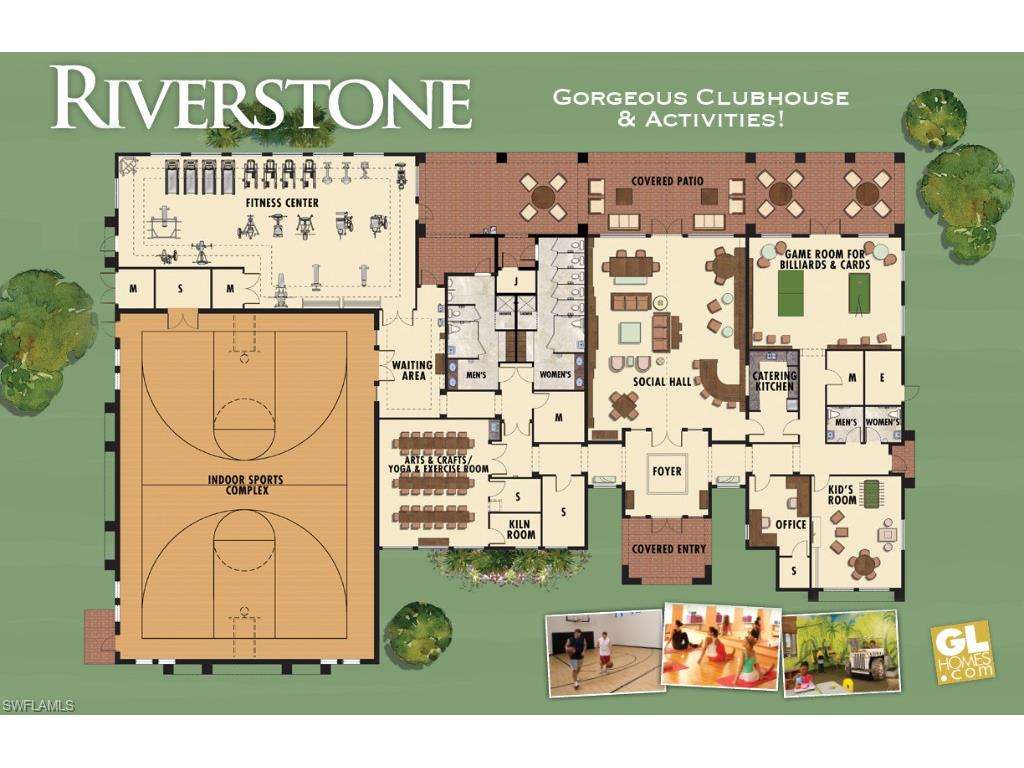















































23 Photos
By sending a request you agree to our Privacy Policy
The allure of the FURNISHED Burgundy floor plan MODEL is evident from the moment you pass through the covered entry and step into the welcoming foyer. This home features a well-appointed kitchen with an oversize counter that connects to the large and bright great room. The sliding glass doors lead you to the covered patio. Inside you’ll find an elegant dining room conveniently positioned across from your kitchen. The three bedrooms are all separated with the master at the back of the home overlooking the back lawn. There is a roomy master bath complete with a Roman tub, his and hers vanities and an enclosed shower. The other bedrooms are at the front of the home along with a large laundry and oversized storage room near the two car garage.
| Score* | School | Grades | Distance |
|---|---|---|---|
| 9 | Laurel Oak Elementary School | PK-5 | 0.95 mi |
| 9 | Vineyards Elementary School | PK-5 | 1.58 mi |
| 10 | Pelican Marsh Elementary School | PK-5 | 2.71 mi |
| 9 | Oakridge Middle School | 6-8 | 2.07 mi |
| 10 | North Naples Middle School | 6-8 | 3.52 mi |
| 9 | Pine Ridge Middle School | 6-8 | 5.21 mi |
| 8 | Gulf Coast High School | 9-12 | 1.11 mi |
| - | Collier Adult & Community Education Center | 9-12 | 3.69 mi |
| - | Collier Virtual Instruction Course Offerings | 9-12 | 3.69 mi |
*School data provided by GreatSchools. Intended for reference only. To verify enrollment eligibility, contact the school or district directly.
| Area | Median Listing |
|---|---|
| Riverstone | $719,000 |



| Year | Taxes | Land | Additions | Total Assessment | ||
|---|---|---|---|---|---|---|
| 2015 | $4,049 | N/A | + | N/A | = | N/A |
About History & Taxes Data
The price and tax history data displayed is obtained from public records and/ or MLS feeds from the local jurisdiction. Contact your realtor directly in order to obtain the most up-to-date information available.




| Address Home near 34119 |
Estimate | Bed | Bath | Sq Ft | Lot Size |
|---|---|---|---|---|---|
| This Home: 3630 Santaren CT, Naples, FL 34119 | $619,900 | 3 | 2 | 2,081 | 0.2 |
| 2914 Cinnamon Bay CIR, Naples, FL 34119 | $749,900 | 5 | 5 | 3,616 | 0.2 |
| 3187 Pacific DR, Naples, FL 34119 | $545,000 | 3 | 3 | 2,313 | 0.2 |
| 2966 Cinnamon Bay CIR, Naples, FL 34119 | $799,000 | 3 | 3 | 3,051 | 0.3 |
| 3554 Beaufort CT, Naples, FL 34119 | $445,000 | 4 | 2 | 2,234 | 0.1 |
| 3927 Torrens CT, Naples, FL 34119 | $699,000 | 3 | 3 | 3,051 | N/A |
| 2910 CINNAMON BAY CIR, Naples, FL 34119 | $825,000 | 3 | 3 | 3,051 | 0.2 |
| 3939 Torrens CT, Naples, FL 34119 | $715,000 | 3 | 3 | 3,051 | 0.3 |
| 3212 Pacific DR, Naples, FL 34119 | $699,900 | 5 | 5 | 3,813 | N/A |
| 3296 Atlantic CIR, Naples, FL 34119 | $995,000 | 5 | 5 | 4,503 | 0.2 |
| 3579 Beaufort CT, Naples, FL 34119 | $502,000 | 3 | 2 | 2,234 | 0.2 |




Home near 3630 Santaren CT, Naples, FL 34119 have a median list price of $255,950.




Popular homes around 3630 Santaren CT, Naples, FL 34119 have a median list price of $593,450




There are 908 homes with pools near 3630 Santaren CT, Naples, FL 34119.




The median home price of affordable homes around 3630 Santaren CT, Naples, FL 34119 is $293,625.