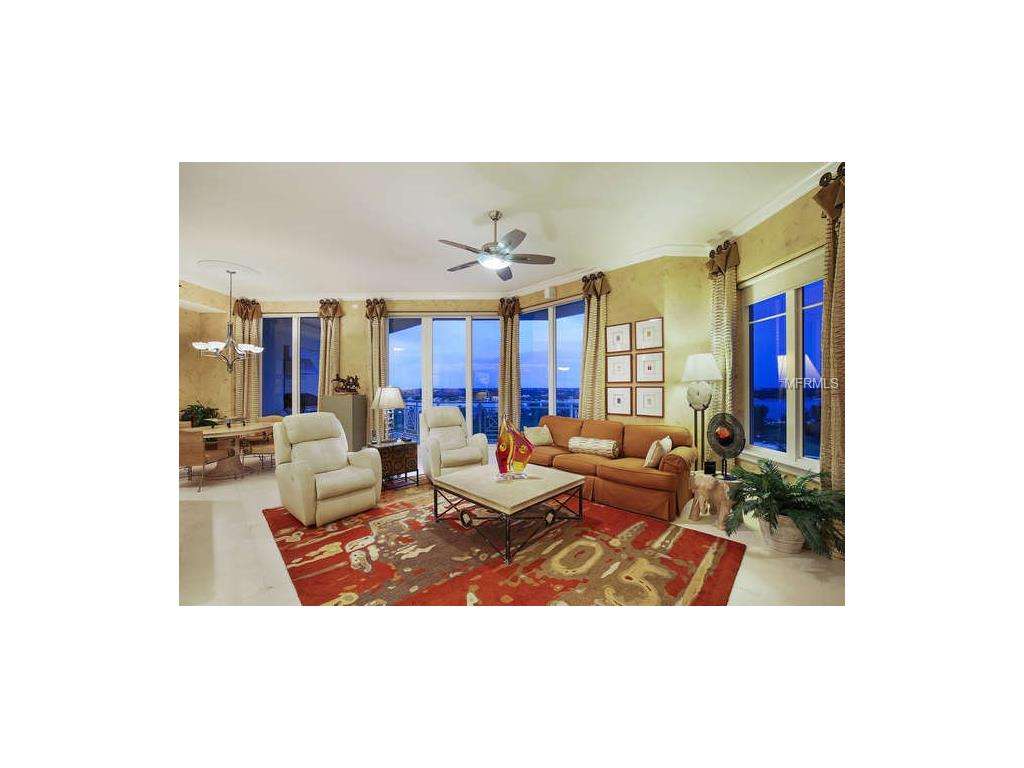

















































24 Photos
By sending a request you agree to our Privacy Policy
Breathtaking penthouse at Orchid Beach Club with unparalleled 360 degree views spanning the Gulf, Big Pass, then east to Sarasota Bay and the downtown city skyline. This is the definition of luxury. Sophisticated interiors and an uber smart floor plan enjoy a private elevator, formal living and dining rooms, and a family room with remote controlled fireplace and recessed TV. The expansive kitchen touts a full butler’s pantry, Neff cabinetry along with Dacor and SubZero appliances, and a large walk-in pantry. Gallery style hallways, 2 master suites with private terraces, custom moldings, 11’ ceilings with exquisite treatments, stately columns, Lutron lighting system, a wet bar with crystal chandelier and Cloisonné sink, exquisite granite and enviable finishes throughout. 9’ sliding glass doors are 2005 Miami Date cat 4 impact rated and provide comfort as well as safety. Natural gas on your patio makes grilling a cinch. Unheard of 4 car enclosed garage. Amazing amenities including 24/7 security, concierge, fabulous fitness center with sauna/steam/massage rooms; social room for entertaining with a separate dining room that can seat 35, plus catering kitchen; game room; fireside library; heated Gulf-front pool & spa, and a 300 ft. dog run. Minutes to St. Armands Circle, downtown Sarasota cultural activities and the Airport.
| Score* | School | Grades | Distance |
|---|---|---|---|
| 3 | Emma E. Booker Elementary School | PK-5 | 2.18 mi |
| 4 | Wilkinson Elementary School | PK-5 | 4.11 mi |
| 7 | Brookside Middle School | 6-8 | 2.63 mi |
| 5 | Booker Middle School | 6-8 | 2.8 mi |
| 6 | Mcintosh Middle School | 6-8 | 4.18 mi |
| 6 | Sarasota High School | 9-12 | 1.28 mi |
| 4 | Booker High School | 9-12 | 2.2 mi |
| - | Sarasota Virtual Instruction (Course Offerings) | 9-12 | 3.83 mi |
*School data provided by GreatSchools. Intended for reference only. To verify enrollment eligibility, contact the school or district directly.
| Area | Median Listing |
|---|---|
| At Orchid Beach Club Residences | $5,995,000 |


| Year | Taxes | Land | Additions | Total Assessment | ||
|---|---|---|---|---|---|---|
| $0 | N/A | + | N/A | = | N/A |
About History & Taxes Data
The price and tax history data displayed is obtained from public records and/ or MLS feeds from the local jurisdiction. Contact your realtor directly in order to obtain the most up-to-date information available.




Home near 2050 BENJAMIN FRANKLIN DR #PH-1102, Sarasota, FL 34236 have a median list price of $841,975.




Popular homes around 2050 BENJAMIN FRANKLIN DR #PH-1102, Sarasota, FL 34236 have a median list price of $841,975




The median home price of affordable homes around 2050 BENJAMIN FRANKLIN DR #PH-1102, Sarasota, FL 34236 is $292,950.