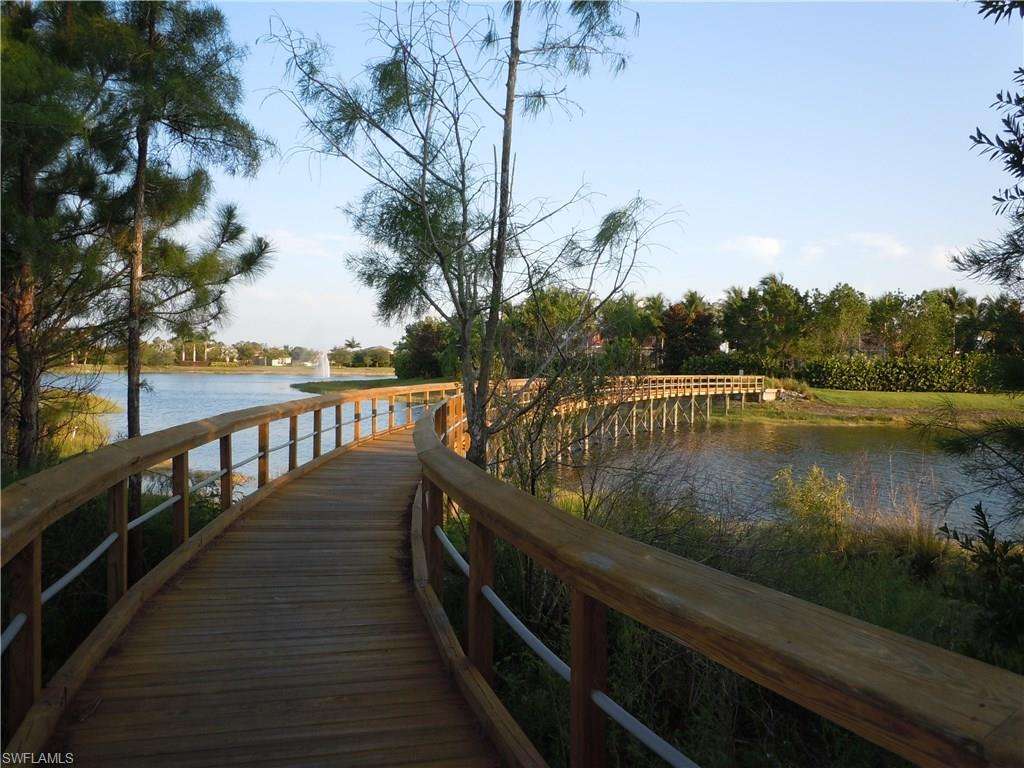



















































25 Photos
By sending a request you agree to our Privacy Policy
This exquisite Aragon Floor plan by Toll Brothers is enhanced by arched windows, luxury finishes and lavish outdoor living. With nearly every upgrade chosen, a natural gas generator, and an interior finished by Robb & Stucky- this is the home you've been searching for! The covered entry opens to an elegant foyer and spacious great room with sliders opening to your private lanai. The well-appointed gourmet kitchen boasts a natural gas range, GE profile appliances, granite counters/backsplash & a center prep island. The kitchen is further enhanced by a spacious bar w/pendant lighting all over-looking your sunlit breakfast nook. The lavish master suite offers room-darkening shades & features 2 custom finished walk-in closets, a sumptuous master bath complete with his-and-her vanities, a Roman tub, and separate shower. Host guests comfortably with two spacious guest suites each with ensuite bath and walk-in closet. Floor plan also includes a private study with wood flooring, a cabana bath, and a three car courtyard garage. The elegance of the interior is complimented with an equally luxurious outdoor space w/ full kitchen and opulent pool & spa offering complete privacy. Welcome home!
| Score* | School | Grades | Distance |
|---|---|---|---|
| 5 | San Carlos Park Elementary School | PK-5 | 0.56 mi |
| 9 | Three Oaks Elementary School | PK-5 | 1.95 mi |
| 8 | Rayma C. Page Elementary School | PK-5 | 2.43 mi |
| 8 | Three Oaks Middle School | 6-8 | 1.09 mi |
| 7 | Lexington Middle School | 6-8 | 6.49 mi |
| 9 | Cypress Lake Middle School | 6-8 | 7.14 mi |
| 5 | Estero High School | 9-12 | 4.09 mi |
| 3 | South Fort Myers High School | 9-12 | 4.67 mi |
| 4 | Cypress Lake High School | 9-12 | 7.06 mi |
*School data provided by GreatSchools. Intended for reference only. To verify enrollment eligibility, contact the school or district directly.
| Area | Median Listing |
|---|---|
| Belle Lago Villas At Belle Lago | $423,000 |
| Belle Lago | $567,000 |


| Year | Taxes | Land | Additions | Total Assessment | ||
|---|---|---|---|---|---|---|
| 2015 | $6,804 | N/A | + | N/A | = | N/A |
About History & Taxes Data
The price and tax history data displayed is obtained from public records and/ or MLS feeds from the local jurisdiction. Contact your realtor directly in order to obtain the most up-to-date information available.




| Address Home near 33967 |
Estimate | Bed | Bath | Sq Ft | Lot Size |
|---|---|---|---|---|---|
| This Home: 8451 Sedonia CIR, Estero, FL 33967 | $705,000 | 3 | 3 | 3,101 | 0.3 |
| 19452 La Serena DR, Estero, FL 33967 | $624,000 | 3 | 3 | 3,120 | 0.3 |
| 8814 Biella CT, Estero, FL 33967 | $499,000 | 3 | 2 | 2,511 | 0.3 |
| 19618 Maddelena CIR W, Estero, FL 33967 | $469,000 | 3 | 2 | 2,660 | 0.2 |
| 19232 La Serena DR, Estero, FL 33967 | $699,000 | 4 | 3 | 3,345 | 0.3 |
| 19464 La Serena DR, Estero, FL 33967 | $635,900 | 3 | 3 | 3,103 | 0.3 |
| 19481 La Serena DR, Estero, FL 33967 | $659,900 | 5 | 4 | 4,200 | 0.3 |
| 19456 La Serena DR, Estero, FL 33967 | $579,000 | 5 | 4 | 4,356 | 0.3 |
| 8567 El Mirasol CT, Estero, FL 33967 | $679,000 | 5 | 4 | 4,239 | 0.3 |
| 8831 Biella CT, Estero, FL 33967 | $385,000 | 2 | 2 | 2,079 | 0.2 |
| 8526 Sedonia CIR, Estero, FL 33967 | $619,000 | 3 | 3 | 2,722 | 0.3 |




Home near 8451 Sedonia CIR, Estero, FL 33967 have a median list price of $279,950.




Popular homes around 8451 Sedonia CIR, Estero, FL 33967 have a median list price of $495,975




There are 63 homes with pools near 8451 Sedonia CIR, Estero, FL 33967.




The median home price of affordable homes around 8451 Sedonia CIR, Estero, FL 33967 is $267,425.