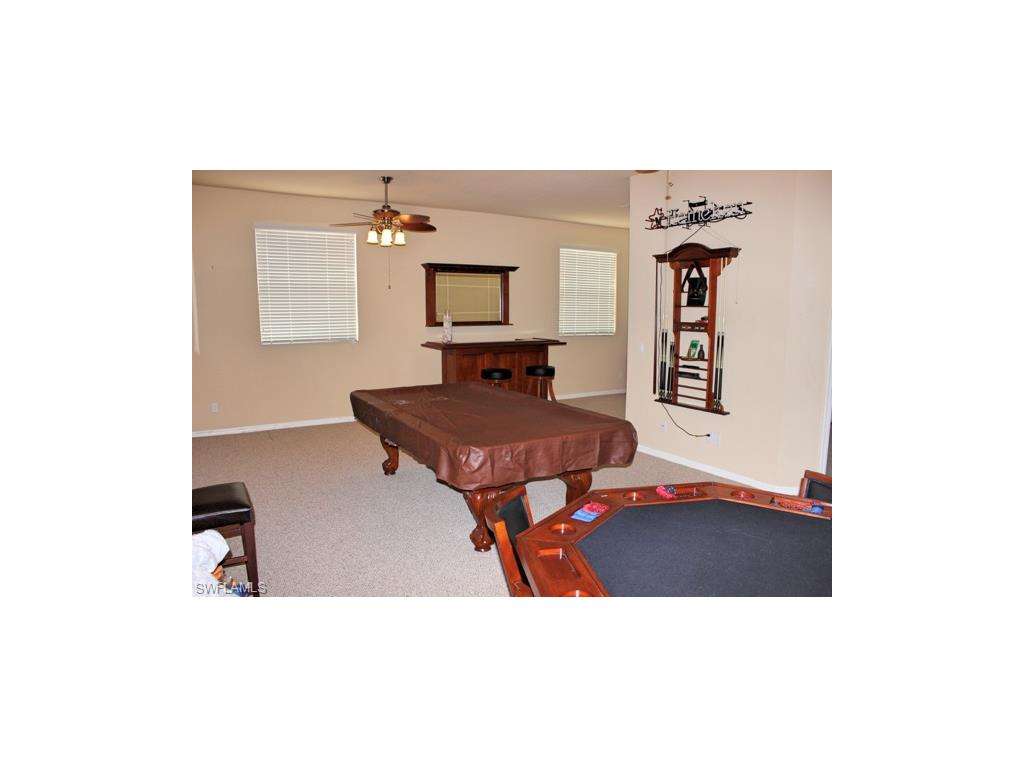



















































25 Photos
By sending a request you agree to our Privacy Policy
Want the best? Lakefront, Sunset Views, Saltwater Pool, Oversized Estate Lot, 5 Bedrooms Plus Den, 4 Full Bathrooms, 3 Car Garage Plus Built-In Workshop, The Gourmet Kitchen is well appointed; Custom Wood Cabinets (self-closing), Granite Counters, Breakfast area and opens up to the Family Room and view over the Saltwater Pool and Sunset Lake Views; BRAND NEW KitchenAid Stainless Steel Appliances including Convectional Oven. The Master with its Beautiful Lake & Pool views, Large Walk-In Closet, Large Shower, Large Bath, Double Sinks, Wood Cabinets and Adjoining Office/Den is truly a Master Wing Suite. The Huge Media includes a furnished Brazilian Slate Competition Size Billiard Table, Card Table & Bar that is perfect for entertaining. The Large Covered Lanai & Salt Water Pool provides plenty of space for Entertaining and enjoying the Fantastic Sunsets over the Lake. Stoneybrook at Gateway is an outstanding gated (24/7 Security Officer) community that has a large pool, clubhouse, fitness center, tennis courts, volleyball courts, Roller Hockey Rink, basketball courts, playground & more. Low HOAS. Call owner to arrange showings.
| Score* | School | Grades | Distance |
|---|---|---|---|
| 6 | Gateway Elementary School | PK-5 | 3.45 mi |
| 7 | Treeline Elementary School | PK-5 | 5.81 mi |
| 5 | Sunshine Elementary School | PK-5 | 6.23 mi |
| 7 | Varsity Lakes Middle School | 6-8 | 6.23 mi |
| 8 | Three Oaks Middle School | 6-8 | 6.62 mi |
| 3 | Lehigh Acres Middle School | 6-8 | 6.83 mi |
| 4 | Lehigh Senior High School | 9-12 | 6.3 mi |
| 2 | East Lee County High School | 9-12 | 7.15 mi |
*School data provided by GreatSchools. Intended for reference only. To verify enrollment eligibility, contact the school or district directly.
| Area | Median Listing |
|---|---|
| Stoneybrook | $307,000 |
| Village Of Stoneybrook At Stoneybrook | $130,000 |


| Year | Taxes | Land | Additions | Total Assessment | ||
|---|---|---|---|---|---|---|
| 2014 | $6,455 | N/A | + | N/A | = | N/A |
About History & Taxes Data
The price and tax history data displayed is obtained from public records and/ or MLS feeds from the local jurisdiction. Contact your realtor directly in order to obtain the most up-to-date information available.




| Address Home near 33913 |
Estimate | Bed | Bath | Sq Ft | Lot Size |
|---|---|---|---|---|---|
| This Home: 12449 Pebble Stone CT, Fort Myers, FL 33913 | $398,900 | 5 | 4 | 3,794 | 0.3 |
| 12403 Crooked Creek LN, Fort Myers, FL 33913 | $319,900 | 3 | 3 | 2,761 | 0.2 |
| 9694 BLUE STONE CIR, Fort Myers, FL 33913 | $400,000 | 5 | 2 | 3,710 | 0.2 |
| 9450 Ivy Brook RUN 609, Fort Myers, FL 33913 | $129,900 | 3 | 2 | 1,220 | N/A |
| 12380 Jewel Stone LN, Fort Myers, FL 33913 | $199,900 | 3 | 2 | 2,001 | 0.2 |




Home near 12449 Pebble Stone CT, Fort Myers, FL 33913 have a median list price of $331,385.




Popular homes around 12449 Pebble Stone CT, Fort Myers, FL 33913 have a median list price of $434,032




There are 135 homes with pools near 12449 Pebble Stone CT, Fort Myers, FL 33913.




The median home price of affordable homes around 12449 Pebble Stone CT, Fort Myers, FL 33913 is $270,385.