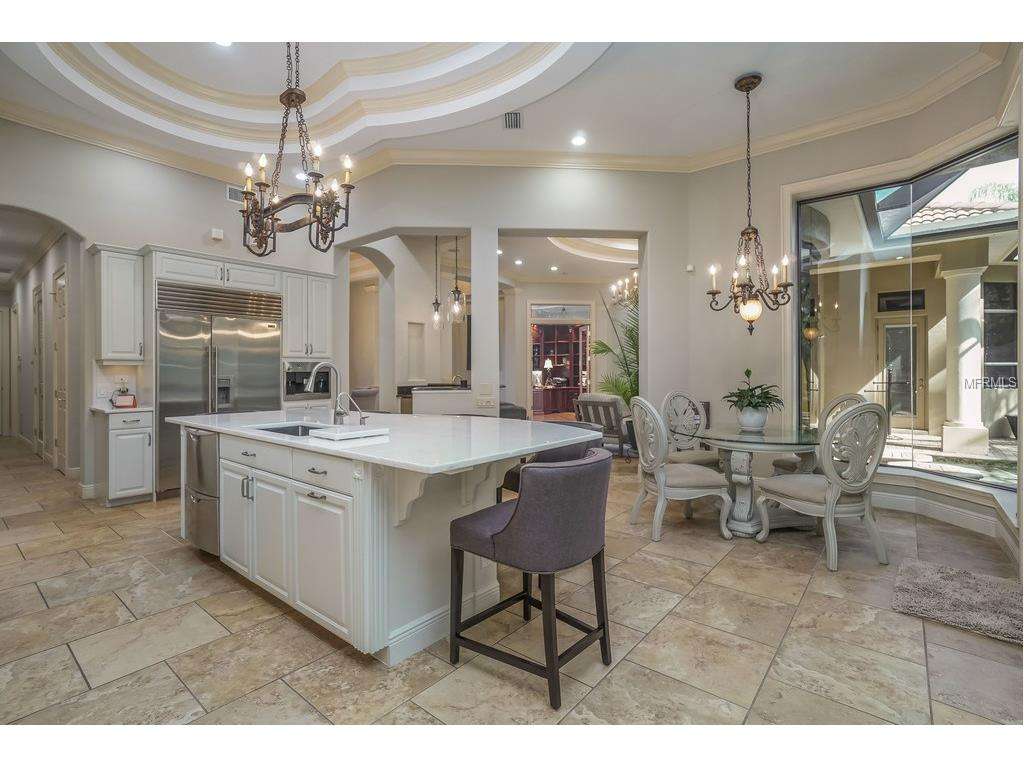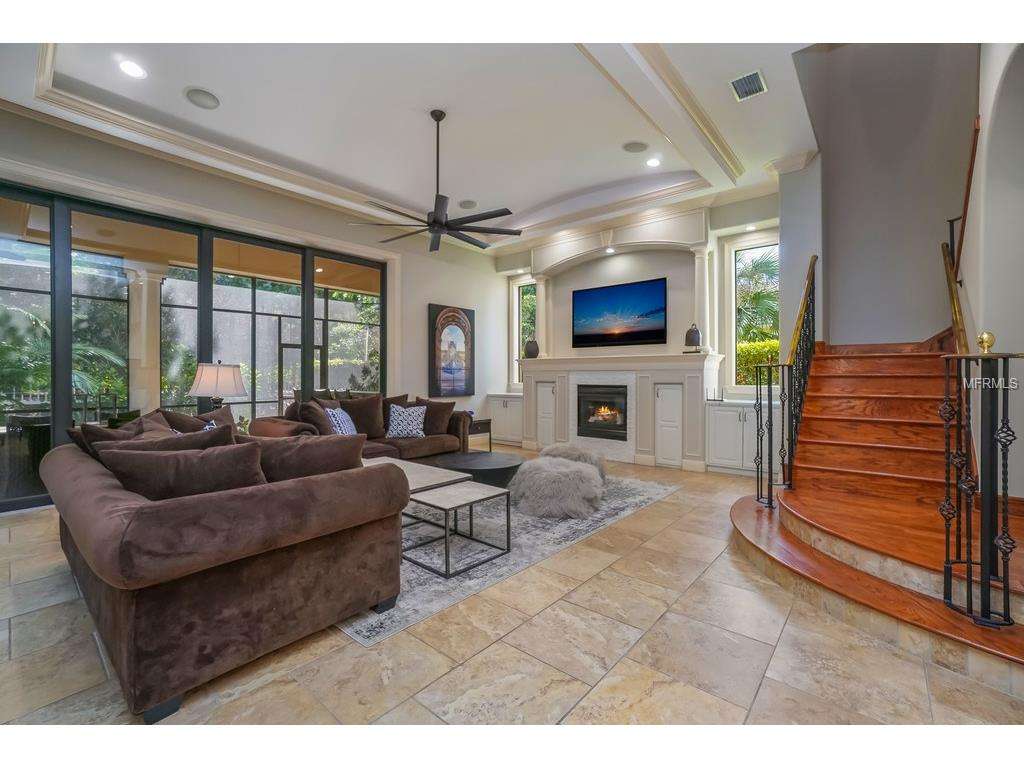



















































25 Photos
By sending a request you agree to our Privacy Policy
Upgrades include new paint, two new air conditioners 16-seer and ice machine in 2017! New Dolomite granite and marble in the kitchen with new backsplash. This custom-built, Arthur Rutenberg home offers an abundance of appointments throughout! Enter through double iron front doors. Spacious foyer leads into your living area, with a dramatic aquarium window! This home features tile throughout, large dining room for entertaining family and friends and a wet bar between living, dining and gourmet kitchen. Kitchen boasts granite countertops, raised countertop bar, stainless steel appliances, separate breakfast area with floor-to-ceiling window, custom cabinets, built-in Miele espresso and cappuccino maker and tile backsplash. There is a wine room, gathering room with gas fireplace and sliders that disappear, a media room and grandiose den with tin ceiling, wood cabinetry and floors. Offerings include crown details and decorative niches. Stunning owner’s retreat and bath feature private water closet, granite, walk-in shower, sunken tub, dual sinks and two walk-in closets with built-ins. Upstairs bonus room has a wet bar, granite, cabinets and shelving. Take advantage of the porch for lounging, art room, posh en suite with lavish bath, massive paver lanai area with two covered areas and outdoor kitchen with bar and table seating. Saltwater pool is heated by electric and the spa is heated by gas. Paver drive and walkway, lush landscaping, outdoor lighting and great storage space complete this move-in ready home!
| Score* | School | Grades | Distance |
|---|---|---|---|
| 10 | Robert Willis Elementary School | PK-5 | 0.44 mi |
| 9 | Gilbert W Mcneal Elementary School | PK-5 | 1.68 mi |
| 9 | Braden River Elementary School | PK-5 | 2.97 mi |
| 9 | R. Dan Nolan Middle School | 6-8 | 1.62 mi |
| 7 | Braden River Middle School | 6-8 | 2.96 mi |
| 9 | Carlos E. Haile Middle School | 6-8 | 6.77 mi |
| 7 | Lakewood Ranch High School | 9-12 | 3.8 mi |
| 6 | Braden River High School | 9-12 | 6.34 mi |
*School data provided by GreatSchools. Intended for reference only. To verify enrollment eligibility, contact the school or district directly.



| Year | Taxes | Land | Additions | Total Assessment | ||
|---|---|---|---|---|---|---|
| $0 | N/A | + | N/A | = | N/A |
About History & Taxes Data
The price and tax history data displayed is obtained from public records and/ or MLS feeds from the local jurisdiction. Contact your realtor directly in order to obtain the most up-to-date information available.
| Address Home near 34202 |
Estimate | Bed | Bath | Sq Ft | Lot Size |
|---|---|---|---|---|---|
| This Home: 7807 MATHERN CT, Lakewood Ranch, FL 34202 | $1,390,000 | 4 | 5 | 7,437 | 0.6 |
| 7045 PORTMARNOCK PL, Lakewood Ranch, FL 34202 | $2,850,000 | 6 | 6 | 10,912 | 0.7 |
| 7202 ASHLAND GLN, Lakewood Ranch, FL 34202 | $825,000 | 4 | 3 | 4,919 | 0.3 |
| 7041 PORTMARNOCK PL, Lakewood Ranch, FL 34202 | $1,250,000 | 4 | 3 | 5,804 | 0.6 |
| 7811 MATHERN CT, Lakewood Ranch, FL 34202 | $1,330,000 | 3 | 4 | 6,255 | 0.5 |
| 7171 SANDHILLS PL, Lakewood Ranch, FL 34202 | $400,000 | 3 | 2 | 2,670 | 0.2 |
| 7808 DERBY CT, Lakewood Ranch, FL 34202 | $775,000 | 3 | 3 | 4,945 | 0.5 |
| 7908 SUNTREE GLN, Lakewood Ranch, FL 34202 | $395,000 | 3 | 2 | 2,935 | 0.2 |
| 7051 TWIN HILLS TER, Lakewood Ranch, FL 34202 | $765,000 | 4 | 3 | 4,078 | 0.3 |
| 7202 ASHLAND GLN, Lakewood Ranch, FL 34202 | $799,900 | 4 | 3 | 4,919 | 0.3 |
| 7111 SANDHILLS PL, Lakewood Ranch, FL 34202 | $379,900 | 3 | 2 | 2,986 | 0.2 |




Home near 7807 MATHERN CT, Lakewood Ranch, FL 34202 have a median list price of $1,562,250.




Popular homes around 7807 MATHERN CT, Lakewood Ranch, FL 34202 have a median list price of $1,562,250




The median home price of affordable homes around 7807 MATHERN CT, Lakewood Ranch, FL 34202 is $399,475.