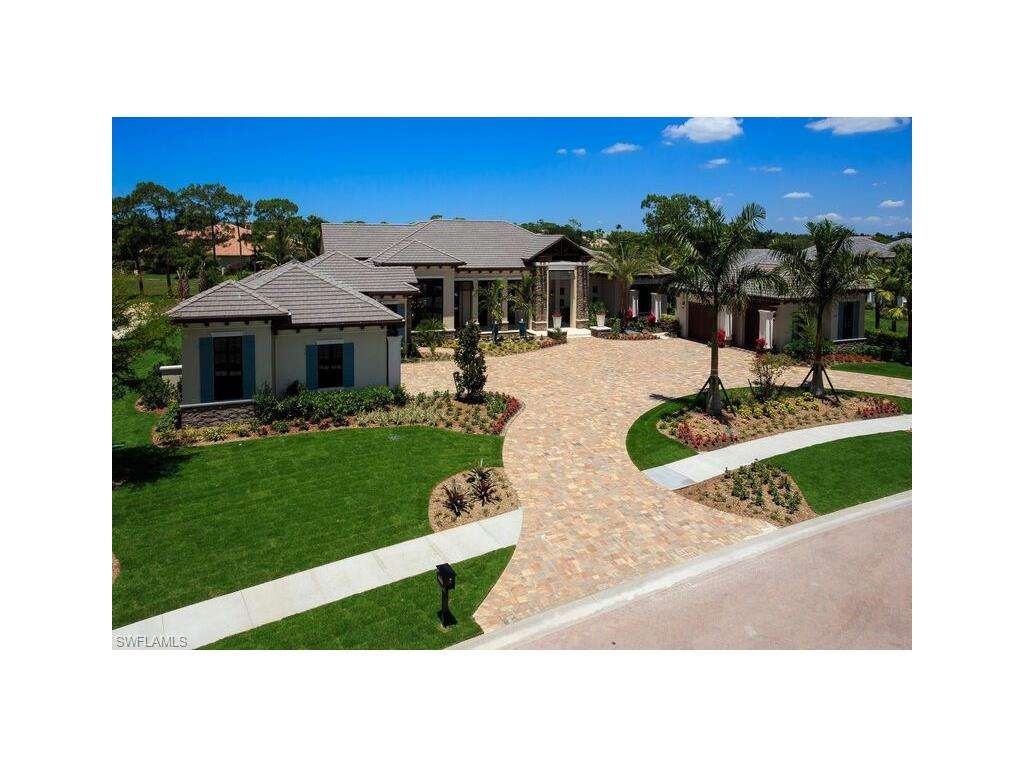









































20 Photos
By sending a request you agree to our Privacy Policy
The Mon Paradis' country French design's open living environment flows easily from one area to the next. The graceful design is juxtaposed with rustic French influences in the home's vaulted dark wood beamed ceilings and wire-brushed white oak flooring. The color palette includes clean white walls and a blend of chocolate browns, creams, linens, and terracotta tones. Woods throughout the home are rich and dark with a preponderance of creamy linen upholstery for light natural texture and contrast. The floor plan's numerous gathering places are ideally suited to formal or informal entertaining with family members and friends in total comfort, including McGarvey Custom Homes' hallmark Tropical outdoor Living Area that offers 1,053 square feet with a custom pool and spa, covered spaces with pool-roll down screens, a summer kitchen, and a fireplace. The home's kitchen commands attentions. Sharp contrast has been created with the island and lower perimeter cabinetry in black while the upper perimeter cabinetry is classic white. Two south-facing vaulted windows over the gallery sink provide natural daylight. This dramatic expanse is unadorned to complement the home's streamlined look.
| Score* | School | Grades | Distance |
|---|---|---|---|
| 9 | Laurel Oak Elementary School | PK-5 | 0.95 mi |
| 9 | Vineyards Elementary School | PK-5 | 1.58 mi |
| 10 | Pelican Marsh Elementary School | PK-5 | 2.71 mi |
| 9 | Oakridge Middle School | 6-8 | 2.07 mi |
| 10 | North Naples Middle School | 6-8 | 3.52 mi |
| 9 | Pine Ridge Middle School | 6-8 | 5.21 mi |
| 8 | Gulf Coast High School | 9-12 | 1.11 mi |
| - | Collier Adult & Community Education Center | 9-12 | 3.69 mi |
| - | Collier Virtual Instruction Course Offerings | 9-12 | 3.69 mi |
*School data provided by GreatSchools. Intended for reference only. To verify enrollment eligibility, contact the school or district directly.
| Area | Median Listing |
|---|---|
| Quail West | $2,419,000 |


| Year | Taxes | Land | Additions | Total Assessment | ||
|---|---|---|---|---|---|---|
| 2015 | $6,106 | N/A | + | N/A | = | N/A |
About History & Taxes Data
The price and tax history data displayed is obtained from public records and/ or MLS feeds from the local jurisdiction. Contact your realtor directly in order to obtain the most up-to-date information available.




| Address Home near 34119 |
Estimate | Bed | Bath | Sq Ft | Lot Size |
|---|---|---|---|---|---|
| This Home: 4285 Deephaven LN, Naples, FL 34119 | $4,150,000 | 4 | 4 | 5,141 | 0.8 |
| 6343 Burnham RD, Naples, FL 34119 | $2,089,000 | 4 | 4 | 4,107 | 0.7 |
| 5888 Sunnyslope DR, Naples, FL 34119 | $3,399,000 | 4 | 4 | 5,776 | 0.5 |
| 5066 Groveland TER, Naples, FL 34119 | $2,499,990 | 4 | 4 | 4,238 | 0.9 |
| 13900 Williston WAY, Naples, FL 34119 | $2,290,000 | 4 | 4 | 6,060 | 1.0 |
| 4649 Idylwood LN, Naples, FL 34119 | $1,595,000 | 4 | 4 | 4,169 | 0.6 |
| 28856 Blaisdell DR, Naples, FL 34119 | $1,199,000 | 3 | 3 | 2,822 | 0.3 |
| 13910 Williston WAY, Naples, FL 34119 | $3,790,000 | 4 | 4 | 7,362 | 0.9 |
| 13670 Pondview CIR, Naples, FL 34119 | $4,700,000 | 4 | 4 | 5,641 | 1.0 |
| 4214 Cortland WAY, Naples, FL 34119 | $2,317,125 | 4 | 4 | 4,124 | 0.5 |
| 4203 Cortland WAY, Naples, FL 34119 | $1,699,990 | 4 | 4 | 3,525 | 0.5 |




Home near 4285 Deephaven LN, Naples, FL 34119 have a median list price of $255,950.




Popular homes around 4285 Deephaven LN, Naples, FL 34119 have a median list price of $593,450




There are 908 homes with pools near 4285 Deephaven LN, Naples, FL 34119.




The median home price of affordable homes around 4285 Deephaven LN, Naples, FL 34119 is $293,625.