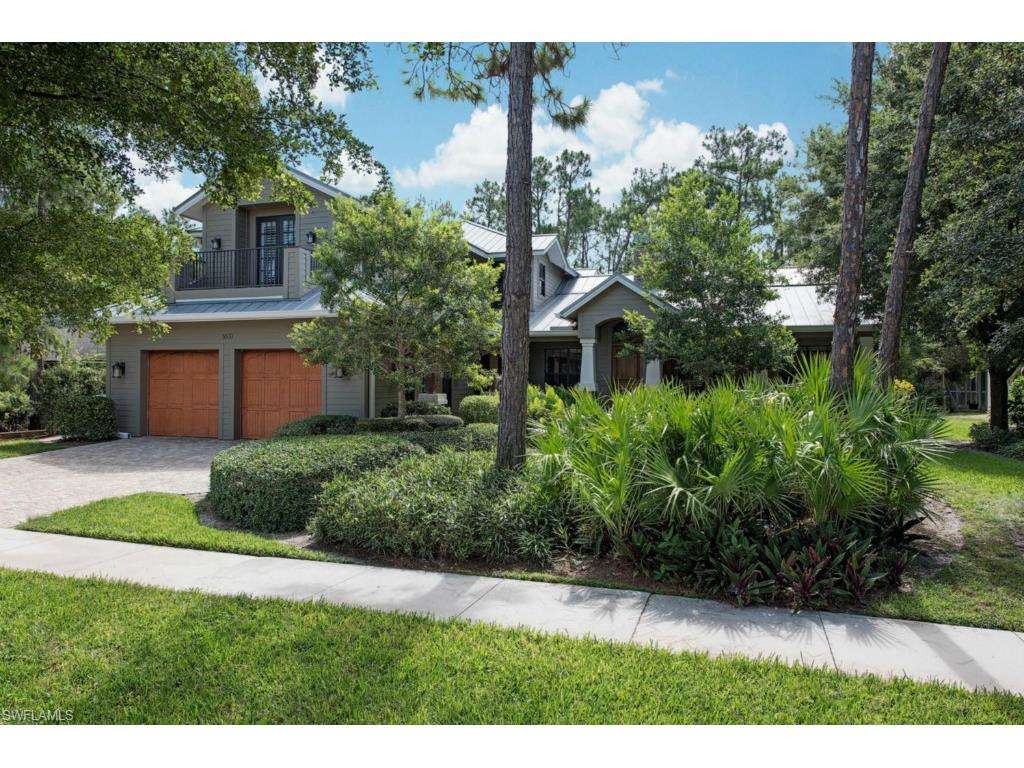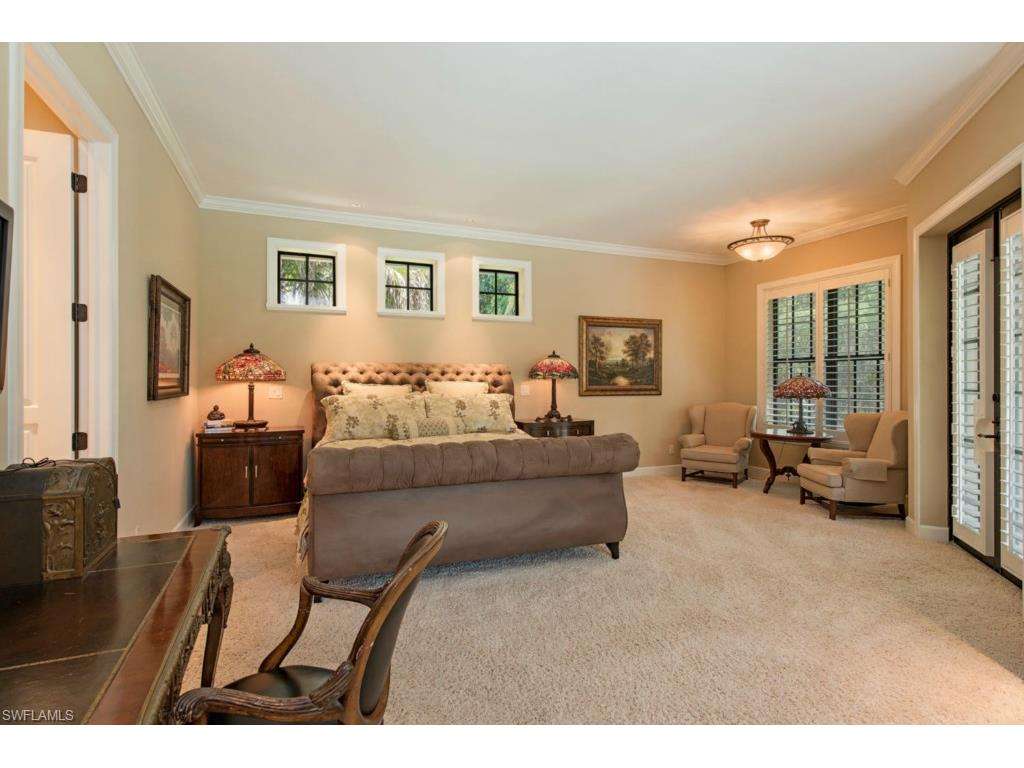

























12 Photos
By sending a request you agree to our Privacy Policy
MAGNIFICENT Custom built home in the popular, low fee Tall Pines. Completed in 2007, this 5000+SF home features a great room floor plan w/ plenty of room for everyone to spread out. The gourmet kitchen overlooks the pool and features SS Wolff appliances, a Subzero refrigerator & GAS cooking. The Master retreat is downstairs & tucked away for privacy. Features include "his & her" custom closets & a huge master bath w/ double vanities, & a jetted tub. Also downstairs is the 5th bedroom, currently being used as a music studio, complete w soundproofing materials in the wall & custom cabinets for extra storage. Don't miss the enormous laundry area (suitable for double w/d) & kitchen pantry as well as full guest/pool bath w/ a steam shower. Upstairs is an en-suite guest room, two generously sized bedrooms w/ a "Jack and Jill" bathroom, a beautiful home office w/ stunning wood builtins & a multi-functional loft area, complete w/ homework stations & an extra storage area. NOTE that the house and pool were rebuilt in 2007 (However, the slab is from 1984 and therefore the county considers this house as built in 1984). Dining Room Chandelier Excluded.
| Score* | School | Grades | Distance |
|---|---|---|---|
| 10 | Pelican Marsh Elementary School | PK-5 | 1.04 mi |
| 9 | Osceola Elementary School | PK-5 | 1.79 mi |
| 9 | Vineyards Elementary School | PK-5 | 2.19 mi |
| 9 | Pine Ridge Middle School | 6-8 | 2.29 mi |
| 10 | North Naples Middle School | 6-8 | 3.73 mi |
| 9 | Oakridge Middle School | 6-8 | 5.05 mi |
| - | Collier Adult & Community Education Center | 9-12 | 1.64 mi |
| - | Collier Virtual Instruction Course Offerings | 9-12 | 1.64 mi |
| 7 | Barron Collier High School | 9-12 | 1.82 mi |
*School data provided by GreatSchools. Intended for reference only. To verify enrollment eligibility, contact the school or district directly.
| Area | Median Listing |
|---|---|
| Tall Pines | $684,000 |


| Year | Taxes | Land | Additions | Total Assessment | ||
|---|---|---|---|---|---|---|
| 2014 | $5,611 | N/A | + | N/A | = | N/A |
About History & Taxes Data
The price and tax history data displayed is obtained from public records and/ or MLS feeds from the local jurisdiction. Contact your realtor directly in order to obtain the most up-to-date information available.




| Address Home near 34109 |
Estimate | Bed | Bath | Sq Ft | Lot Size |
|---|---|---|---|---|---|
| This Home: 5800 Waxmyrtle WAY, Naples, FL 34109 | $1,250,000 | 5 | 4 | 5,000 | 0.3 |
| 5801 Waxmyrtle WAY, Naples, FL 34109 | $725,000 | 5 | 3 | 3,241 | 0.3 |
| 6181 Cypress Hollow WAY, Naples, FL 34109 | $599,900 | 3 | 2 | 1,974 | 0.3 |
| 5801 Waxmyrtle WAY, Naples, FL 34109 | $689,000 | 5 | 3 | 3,241 | 0.3 |
| 5791 Waxmyrtle WAY, Naples, FL 34109 | $457,900 | 3 | 2 | 2,066 | 0.3 |
| 6031 Waxmyrtle WAY, Naples, FL 34109 | $849,000 | 4 | 4 | 4,235 | 0.3 |
| 6201 Cypress Hollow WAY, Naples, FL 34109 | $549,900 | 3 | 2 | 3,169 | 0.4 |
| 5731 Waxmyrtle WAY, Naples, FL 34109 | $559,000 | 4 | 2 | 2,527 | 0.3 |
| 6161 Waxmyrtle WAY, Naples, FL 34109 | $499,990 | 3 | 2 | 2,652 | 0.3 |
| 5731 Waxmyrtle WAY, Naples, FL 34109 | $559,000 | 4 | 2 | 2,527 | 0.3 |
| 6031 Waxmyrtle WAY, Naples, FL 34109 | $1,250,000 | 4 | 4 | 4,451 | 0.3 |




Home near 5800 Waxmyrtle WAY, Naples, FL 34109 have a median list price of $743,125.




Popular homes around 5800 Waxmyrtle WAY, Naples, FL 34109 have a median list price of $378,425




There are 363 homes with pools near 5800 Waxmyrtle WAY, Naples, FL 34109.




The median home price of affordable homes around 5800 Waxmyrtle WAY, Naples, FL 34109 is $330,725.