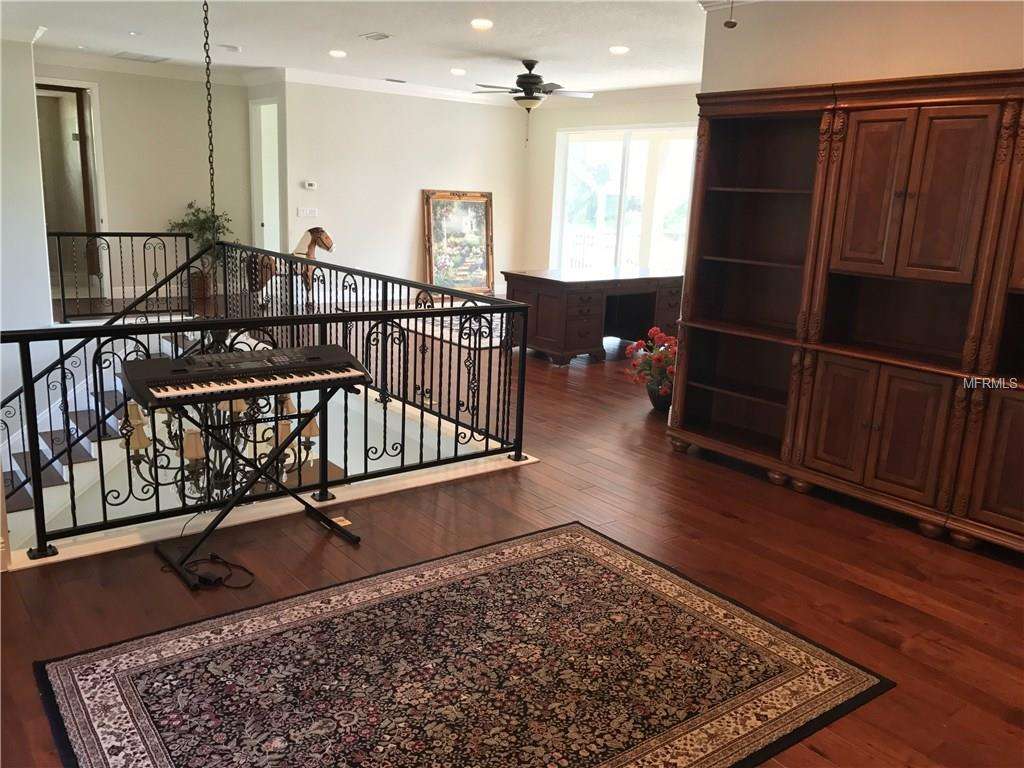



















































25 Photos
By sending a request you agree to our Privacy Policy
A MUST SEE, A complete John Cannon renovation/addition to include a second story for over 5000+ sq ft of living area, a two story pool cage and much more! You will be in awe from the time you pull up to this meticulously maintained landscaped yard that include a spectacular paver courtyard and entrance. You will greeted as you walk in by soaring ceilings and a balcony from the upstairs den/library. In the master bedroom you will find beautiful wood floors and two massive walk in closets in addition to the custom bathroom that includes a huge walk through shower as well as a separate whirl pool tub. The kitchen is set up for entertaining with custom cabinets, granite counters to include an island and huge breakfast bar that opens to the living area. Also you'll find a formal dining room and living room as well as 2 more bedrooms, 2 more full baths and a family room massive enough for a family of any size! family room, living room and master bedroom all open up to a beautiful brick paver deck with lots of living area surrounding a solar heated pool. You also have a large balcony upstairs which is also enclosed by the 2 story pool cage that overlooks the pool as well as the golf course. Upstairs you will find a en suite bedroom as well as an office/library with gorgeous wood floors as well as a huge bonus room. You have an oversized 2 car garage with a side entrance for your golf cart , go play a few holes after a long day! So many quality details and custom features throughout!!!!!!!!!!!!!!!!
| Score* | School | Grades | Distance |
|---|---|---|---|
| 4 | Kinnan Elementary School | PK-5 | 0.58 mi |
| 4 | Florine J Abel Elementary School | PK-5 | 1.44 mi |
| 2 | Blanche H. Daughtrey Elementary School | PK-5 | 2.31 mi |
| 1 | Sara Scott Harllee Middle School | 6-8 | 1.93 mi |
| 5 | Booker Middle School | 6-8 | 2.78 mi |
| - | Easter Seals | 9-12 | 2.42 mi |
| 4 | Booker High School | 9-12 | 3.11 mi |
| 6 | Braden River High School | 9-12 | 4.24 mi |
*School data provided by GreatSchools. Intended for reference only. To verify enrollment eligibility, contact the school or district directly.
| Area | Median Listing |
|---|---|
| At Misty Oaks Sub | $660,000 |



| Year | Taxes | Land | Additions | Total Assessment | ||
|---|---|---|---|---|---|---|
| $0 | N/A | + | N/A | = | N/A |
About History & Taxes Data
The price and tax history data displayed is obtained from public records and/ or MLS feeds from the local jurisdiction. Contact your realtor directly in order to obtain the most up-to-date information available.
| Address Home near 34243 |
Estimate | Bed | Bath | Sq Ft | Lot Size |
|---|---|---|---|---|---|
| This Home: 8130 MISTY OAKS BLVD, Sarasota, FL 34243 | $995,000 | 4 | 4 | 7,400 | 0.3 |
| 6107 MISTY OAKS ST, Sarasota, FL 34243 | $410,000 | 3 | 3 | 4,192 | 0.4 |
| 8129 MISTY OAKS BLVD, Sarasota, FL 34243 | $575,000 | 3 | 3 | 4,209 | 0.4 |




Home near 8130 MISTY OAKS BLVD, Sarasota, FL 34243 have a median list price of $553,750.




Popular homes around 8130 MISTY OAKS BLVD, Sarasota, FL 34243 have a median list price of $553,750




The median home price of affordable homes around 8130 MISTY OAKS BLVD, Sarasota, FL 34243 is $383,500.