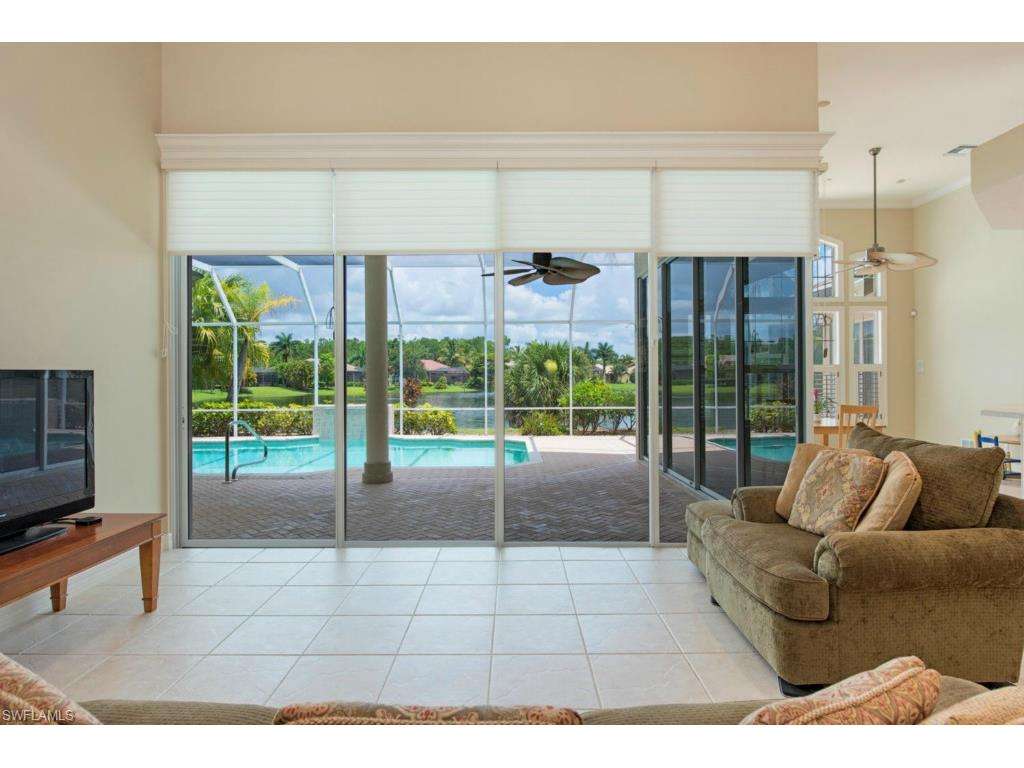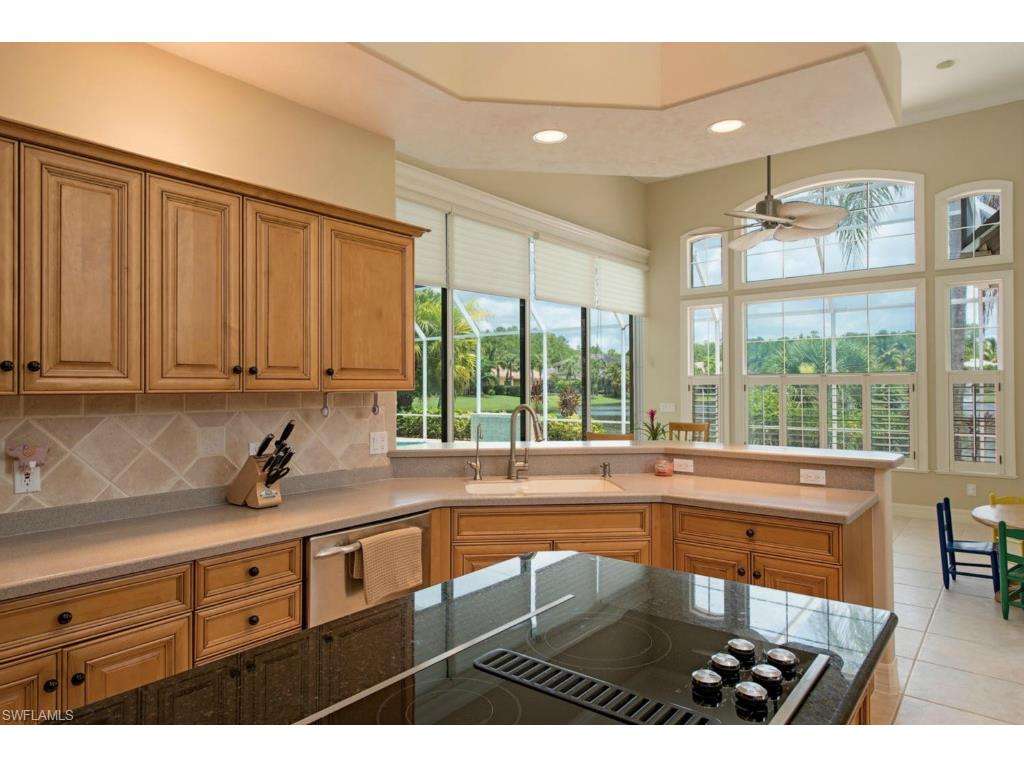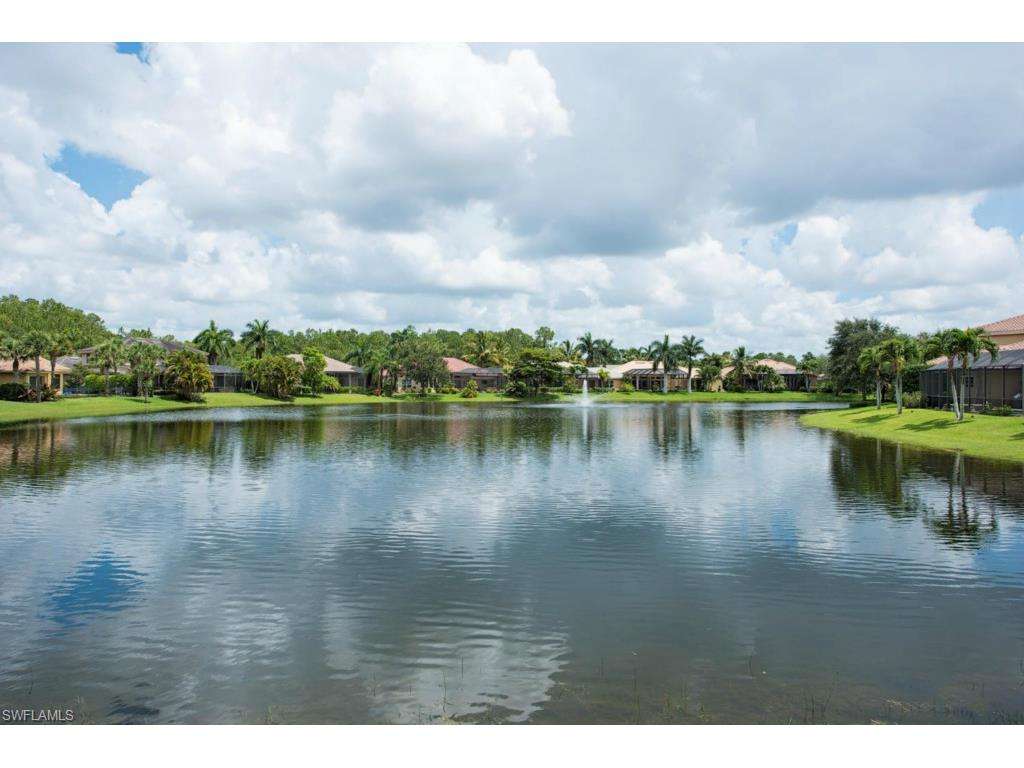































15 Photos
By sending a request you agree to our Privacy Policy
A+ Lake Front Lot Location within highly desirable Wilshire Lakes Gated Community this custom home was originally constructed for the Builder himself. Situated on a quiet serene street w/ spectacular long lake views from nearly every room inside only to be drawn outside by the open design that allows for easy flow & entertaining, w/ pocketing walls of 10' glass sliders & an expansive lanai opening onto the living room & family breakfast room. Sun & Fun all day & night in the oversized pool/spa w/ water feature. This tropical retreat features 3+Den & Office/3 En-Suite ba/2-1/2 ba, a formal dining as well as a kitchen w/ a large island w/ cooktop, volume ceiling, crown molding, new carpet in guest suites, Bonus Rm, Dog Run, Kitchen Side Screened Patio w/ retractable awning. wired for security & surround sound. The AC/Heat System has been totally replaced including all new Duct, UV light w/ Hepa fliters, 4 zones w/ transferable 10 year warranty (7 remaining). Located in an A rated school district, community amenities including, 2 community pools, clubhouse, fitness center, tennis courts & children's play area. Make this House a MUST SEE...Capture the Naples Lifestyle Today!!!
| Score* | School | Grades | Distance |
|---|---|---|---|
| 10 | Pelican Marsh Elementary School | PK-5 | 1.04 mi |
| 9 | Osceola Elementary School | PK-5 | 1.79 mi |
| 9 | Vineyards Elementary School | PK-5 | 2.19 mi |
| 9 | Pine Ridge Middle School | 6-8 | 2.29 mi |
| 10 | North Naples Middle School | 6-8 | 3.73 mi |
| 9 | Oakridge Middle School | 6-8 | 5.05 mi |
| - | Collier Adult & Community Education Center | 9-12 | 1.64 mi |
| - | Collier Virtual Instruction Course Offerings | 9-12 | 1.64 mi |
| 7 | Barron Collier High School | 9-12 | 1.82 mi |
*School data provided by GreatSchools. Intended for reference only. To verify enrollment eligibility, contact the school or district directly.
| Area | Median Listing |
|---|---|
| Wilshire Lakes | $592,000 |
| Wilshire Pines At Wilshire Lakes | $244,000 |
| Fieldstone Village At Wilshire Lakes | $207,000 |


| Year | Taxes | Land | Additions | Total Assessment | ||
|---|---|---|---|---|---|---|
| 2014 | $4,456 | N/A | + | N/A | = | N/A |
About History & Taxes Data
The price and tax history data displayed is obtained from public records and/ or MLS feeds from the local jurisdiction. Contact your realtor directly in order to obtain the most up-to-date information available.
| Address Home near 34109 |
Estimate | Bed | Bath | Sq Ft | Lot Size |
|---|---|---|---|---|---|
| This Home: 9845 Rocky Bank DR, Naples, FL 34109 | $699,000 | 3 | 3 | 2,833 | 0.3 |
| 6315 Wilshire Pines CIR 4-403, Naples, FL 34109 | $209,900 | 2 | 2 | 1,391 | N/A |
| 5019 Fairhaven LN, Naples, FL 34109 | $389,900 | 3 | 2 | 1,799 | N/A |
| 9941 Clear Lake CIR, Naples, FL 34109 | $769,000 | 4 | 3 | 3,500 | 0.3 |
| 3996 Stonesthrow CT, Naples, FL 34109 | $469,900 | 4 | 3 | 2,466 | 0.3 |
| 9965 Clear Lake CIR, Naples, FL 34109 | $749,900 | 4 | 3 | 3,205 | 0.3 |
| 8187 Wilshire Lakes BLVD, Naples, FL 34109 | $549,900 | 4 | 2 | 2,838 | 0.4 |
| 3705 Fieldstone BLVD 4-105, Naples, FL 34109 | $189,000 | 2 | 2 | 1,337 | N/A |
| 3705 Fieldstone BLVD 4-102, Naples, FL 34109 | $198,900 | 2 | 2 | 1,281 | N/A |
| 6051 Shallows WAY, Naples, FL 34109 | $409,500 | 3 | 2 | 1,874 | N/A |
| 5007 Fairhaven LN, Naples, FL 34109 | $410,000 | 4 | 2 | 2,496 | 0.2 |




Home near 9845 Rocky Bank DR, Naples, FL 34109 have a median list price of $743,125.




Popular homes around 9845 Rocky Bank DR, Naples, FL 34109 have a median list price of $378,425




There are 363 homes with pools near 9845 Rocky Bank DR, Naples, FL 34109.




The median home price of affordable homes around 9845 Rocky Bank DR, Naples, FL 34109 is $330,725.