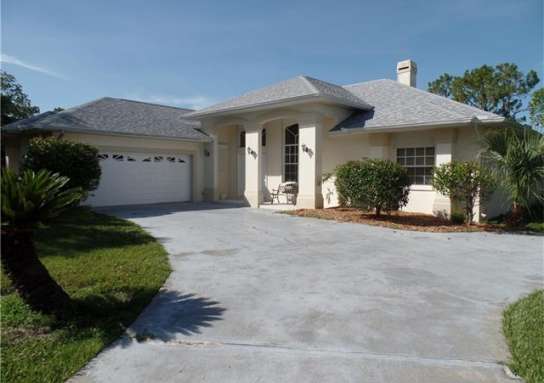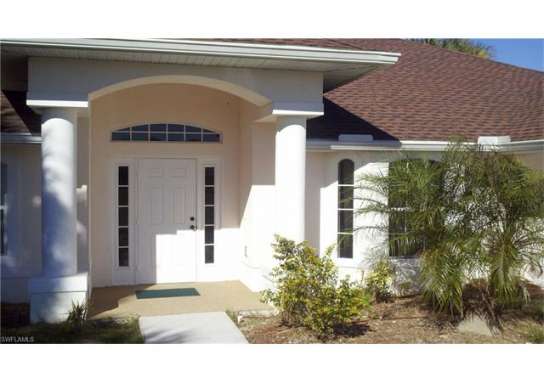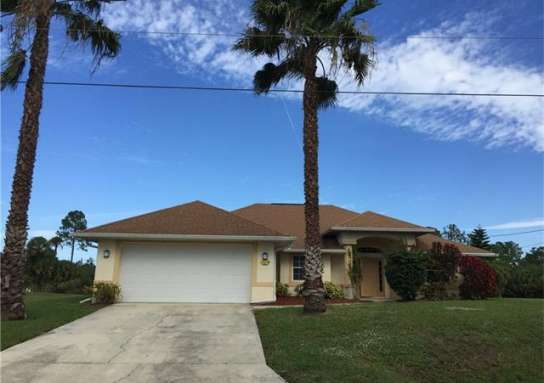



















































25 Photos
By sending a request you agree to our Privacy Policy
This is a must see to appreciate home! 3 bedrooms 2 baths, living room, formal dining room, office, a kitchen to die for, Lanai/Pool/SPA and a 3 car garage to boot! The home sits on just over a ½ acre of land. From within you overlook the fully screened lanai, pool/spa, a small lake and an immense wildlife refuge area. Truly a one of a kind home it boasts of raised and trayed ceilings, granite counter-tops, stainless steel appliances, high efficiency HVAC, high impact resistance doors, windows, garage door, wired surround system, full security system, and so many custom upgrades that I have made a separate attachment to this listing so you can review what has been done since 2011. You will find this as a home where you will be able to escape the stresses of everyday life and relax in the peaceful, tranquil, and serene area of Meadowbrook Estates. Look at the pictures, review the attached upgrades list and set up a showing appointment.
| Score* | School | Grades | Distance |
|---|---|---|---|
| 4 | Lehigh Elementary School | PK-5 | 3.3 mi |
| 5 | River Hall Elementary School | PK-5 | 3.76 mi |
| 3 | G. Weaver Hipps Elementary School | PK-5 | 3.9 mi |
| 3 | Lehigh Acres Middle School | 6-8 | 4.08 mi |
| 3 | Harns Marsh Middle School | 6-8 | 5.12 mi |
| 7 | Varsity Lakes Middle School | 6-8 | 6.69 mi |
| 2 | East Lee County High School | 9-12 | 6.72 mi |
| 4 | Lehigh Senior High School | 9-12 | 7.0 mi |
| 5 | Riverdale High School | 9-12 | 7.69 mi |
*School data provided by GreatSchools. Intended for reference only. To verify enrollment eligibility, contact the school or district directly.


| Year | Taxes | Land | Additions | Total Assessment | ||
|---|---|---|---|---|---|---|
| 2014 | $1,215 | N/A | + | N/A | = | N/A |
About History & Taxes Data
The price and tax history data displayed is obtained from public records and/ or MLS feeds from the local jurisdiction. Contact your realtor directly in order to obtain the most up-to-date information available.








Home near 1313 Olivet ST, Lehigh Acres, FL 33972 have a median list price of $148,675.




Popular homes around 1313 Olivet ST, Lehigh Acres, FL 33972 have a median list price of $268,124




There are 7 homes with pools near 1313 Olivet ST, Lehigh Acres, FL 33972.




The median home price of affordable homes around 1313 Olivet ST, Lehigh Acres, FL 33972 is $206,975.