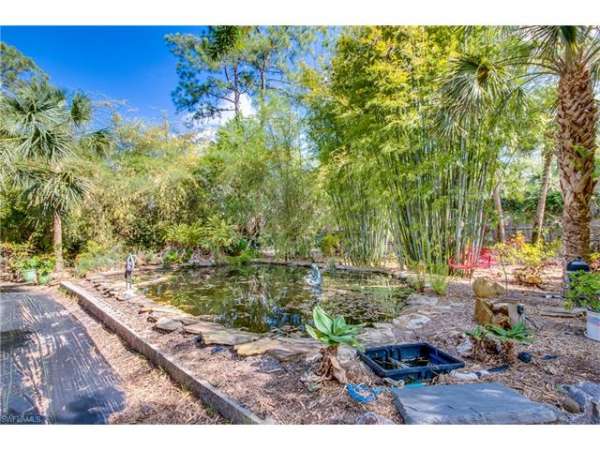



















































23 Photos
By sending a request you agree to our Privacy Policy
COUNTRY LIVING AT ITS BEST! Private 2.7 acre lot on a Dead End street with Canal access! This POOL home features 4 Beds+Den and 3 Baths with over 2700 sf. of living area. A long driveway leads to a 3-Car Garage with an additional 2-Car Garage in the back, Boat Launch on a Canal, RV hookup with water and electric, Garden area and Green House-all situated among a fully irrigated lush landscape that includes fruit trees! A Koi pond runs along both sides of the front walk. Beautifully appointed Chef's Kitchen has top of the line Stainless Steel Bosch Appliances with Gas Stove(includes Washer and Propane Dryer), Granite Countertops and Backsplash, Island, and Breakfast Bar. Designed with the family in mind! Right off the Kitchen is a Library with built-in bookcases and Desk area which make a great spot for a home office or for the kids to do homework while you cook! There is also a private office, if you need your own space. Master Suite offers Wood flooring, Tray ceiling, Dual Sinks. Plenty of room to relax on an expanded screened-in Lanai where you can BBQ on your Outside Grill with piped in propane, or take a dip in the Pool and Spa with two waterfalls. Horses allowed! See it today!
| Score* | School | Grades | Distance |
|---|---|---|---|
| 7 | Estates Elementary School | PK-5 | 2.05 mi |
| 8 | Corkscrew Elementary School | PK-5 | 2.95 mi |
| 7 | Sabal Palm Elementary School | PK-5 | 6.12 mi |
| 9 | Corkscrew Middle School | 6-8 | 3.18 mi |
| 7 | Cypress Palm Middle School | 6-8 | 6.31 mi |
| 9 | Oakridge Middle School | 6-8 | 8.44 mi |
| 5 | Palmetto Ridge High School | 9-12 | 2.84 mi |
| 8 | Gulf Coast High School | 9-12 | 9.14 mi |
*School data provided by GreatSchools. Intended for reference only. To verify enrollment eligibility, contact the school or district directly.
| Area | Median Listing |
|---|---|
| Weber Woods At Golden Gate Estates | $375,000 |
| Golden Gate Estates | $409,000 |

| Year | Taxes | Land | Additions | Total Assessment | ||
|---|---|---|---|---|---|---|
| 2016 | $3,048 | N/A | + | N/A | = | N/A |
About History & Taxes Data
The price and tax history data displayed is obtained from public records and/ or MLS feeds from the local jurisdiction. Contact your realtor directly in order to obtain the most up-to-date information available.
| Address Home near 34120 |
Estimate | Bed | Bath | Sq Ft | Lot Size |
|---|---|---|---|---|---|
| This Home: 911 8th ST NE, Naples, FL 34120 | $619,999 | 4 | 3 | 2,761 | 2.7 |
| 265 17th ST NW, Naples, FL 34120 | $585,000 | 2 | 2 | 2,156 | 2.5 |
| 2485 41st AVE NE, Naples, FL 34120 | $320,000 | 3 | 2 | 1,917 | 1.6 |
| 195 15th ST NW, Naples, FL 34120 | $459,000 | 3 | 2 | 2,100 | 2.5 |
| 122 24 AVE NE, Naples, FL 34120 | $399,900 | 3 | 2 | 1,616 | 2.7 |
| 4088 2nd AVE NE, Naples, FL 34120 | $299,000 | 3 | 2 | 2,173 | 2.5 |
| 294 15th ST NW, Naples, FL 34120 | $720,000 | 4 | 3 | 3,935 | 2.5 |
| 1110 Jung BLVD E, Naples, FL 34120 | $689,888 | 4 | 4 | 3,404 | 2.7 |
| 2941 2ND ST NE, Naples, FL 34120 | $698,500 | 4 | 4 | 3,833 | 2.3 |
| 2960 66th AVE NE, Naples, FL 34120 | $190,000 | 3 | 2 | 1,342 | 1.1 |
| 711 9th ST NW, Naples, FL 34120 | $895,000 | 3 | 2 | 3,850 | 10.0 |




Home near 911 8th ST NE, Naples, FL 34120 have a median list price of $285,100.




Popular homes around 911 8th ST NE, Naples, FL 34120 have a median list price of $303,625




There are 424 homes with pools near 911 8th ST NE, Naples, FL 34120.




The median home price of affordable homes around 911 8th ST NE, Naples, FL 34120 is $271,425.