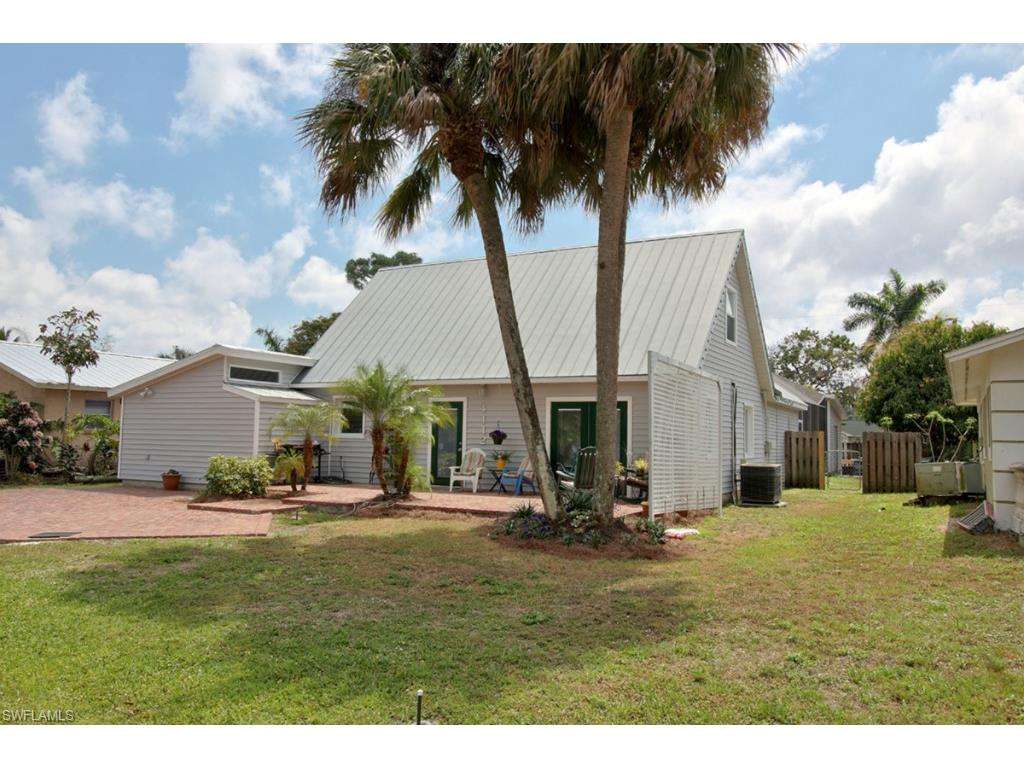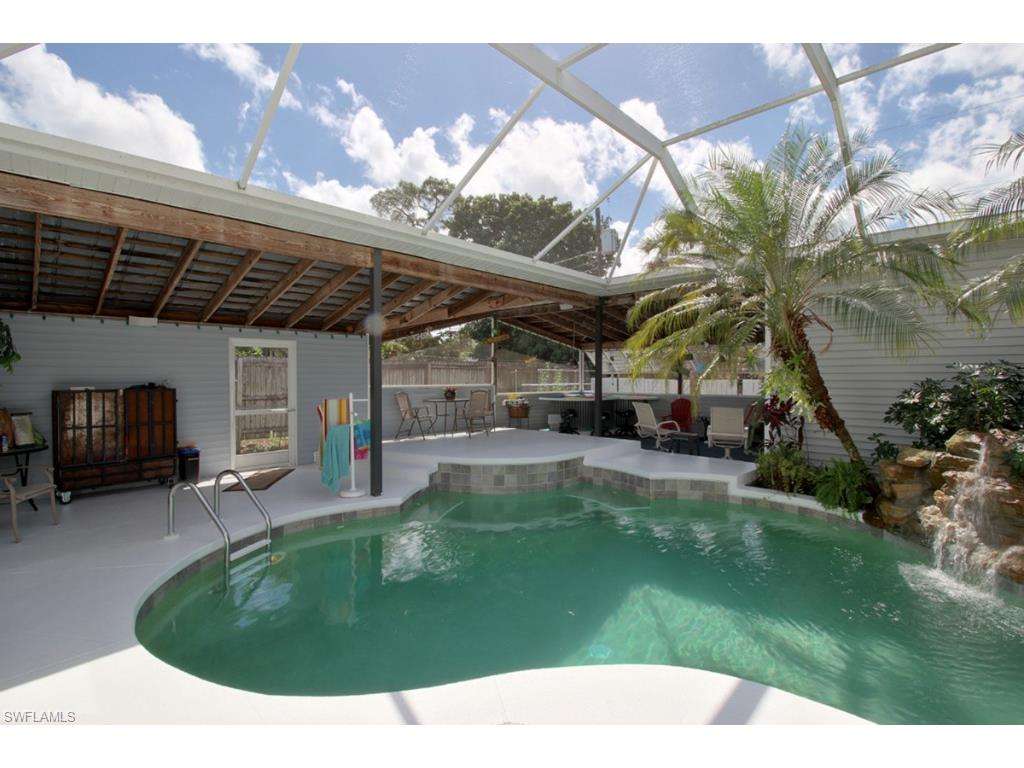











































21 Photos
By sending a request you agree to our Privacy Policy
A very unique beautiful 2 floors home. 2 master suites ground level, a loft bedroom upstairs and a extra room for a den or office upstairs. Also a Florida room for entertainment with pool view. A master bath with sunken tub and shower. Nice dining area with wet bar and multiple walking closets. Tile and laminate flooring in common areas. Wood ceiling in dining, kitchen and guest bathroom. Corian counter tops. Crown molding mostly through out the house. New Carpet, New water heater, New range and New interior paint. Bose surround sound in living room and in spacious covered pool area with bar, TV and cable hook up. Unique pool with water fall features. A paved 310sqft front patio and 5 car driveway. 12 by 23 Workshop and established vegetable gardens. Only 10 minutes from beautiful Naples beaches and 5th Ave in Old Naples. Plenty of shopping and Sudgen Regional Park with its fresh water Avalon Lake and its white sand beach, natures preserved walking, jogging and bike riding path around lake just in the neighborhood walking distance. 5 minutes to boat ramp to the Gordan Pass or the Gulf for those boat lovers. This home is in a great location with plenty to offer.
| Score* | School | Grades | Distance |
|---|---|---|---|
| 3 | Avalon Elementary School | PK-5 | 1.59 mi |
| 5 | Shadowlawn Elementary School | PK-5 | 1.62 mi |
| 7 | Calusa Park Elementary School | PK-5 | 2.39 mi |
| 7 | East Naples Middle School | 6-8 | 1.46 mi |
| 9 | Gulfview Middle School | 6-8 | 3.56 mi |
| 6 | Golden Gate Middle School | 6-8 | 4.5 mi |
| - | Beacon High School | 9-12 | 1.64 mi |
| - | Lorenzo Walker Institute Of Technology | 9-12 | 1.65 mi |
| 7 | Lorenzo Walker Technical High School | 9-12 | 1.65 mi |
*School data provided by GreatSchools. Intended for reference only. To verify enrollment eligibility, contact the school or district directly.
| Area | Median Listing |
|---|---|
| Heighland Villa | $289,000 |


| Year | Taxes | Land | Additions | Total Assessment | ||
|---|---|---|---|---|---|---|
| 2014 | $927 | N/A | + | N/A | = | N/A |
About History & Taxes Data
The price and tax history data displayed is obtained from public records and/ or MLS feeds from the local jurisdiction. Contact your realtor directly in order to obtain the most up-to-date information available.
| Address Home near 34112 |
Estimate | Bed | Bath | Sq Ft | Lot Size |
|---|---|---|---|---|---|
| This Home: 4112 Dale AVE, Naples, FL 34112 | $259,000 | 3 | 3 | 1,697 | 0.2 |
| 4116 Dale AVE, Naples, FL 34112 | $289,000 | 3 | 2 | 1,145 | 0.2 |




Home near 4112 Dale AVE, Naples, FL 34112 have a median list price of $657,000.




Popular homes around 4112 Dale AVE, Naples, FL 34112 have a median list price of $347,100




There are 255 homes with pools near 4112 Dale AVE, Naples, FL 34112.




The median home price of affordable homes around 4112 Dale AVE, Naples, FL 34112 is $304,441.