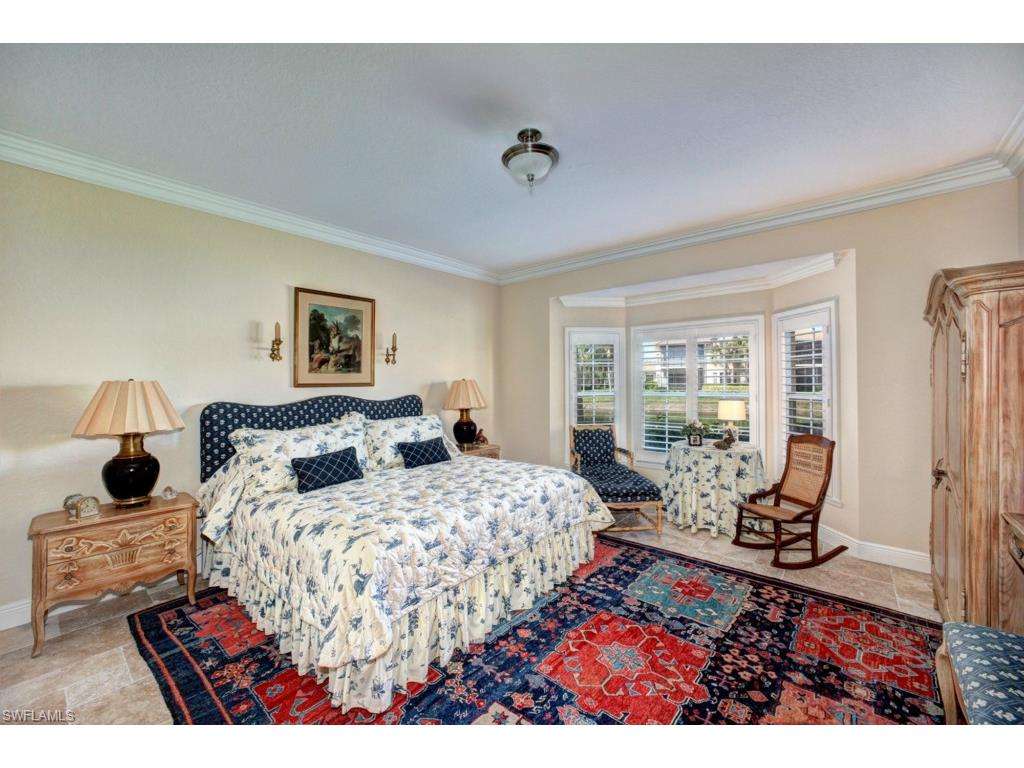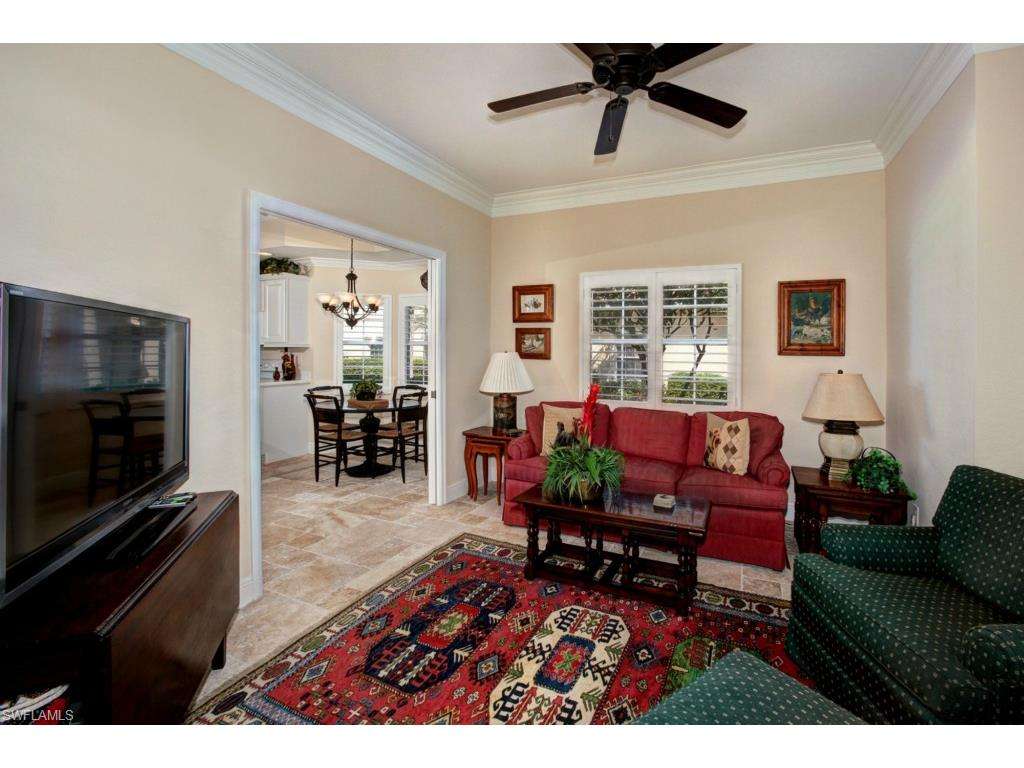









































20 Photos
By sending a request you agree to our Privacy Policy
COMPLETELY REMODELED---PRICE REDUCTION---A COACH HOME THAT LIVES LIKE A SINGLE FAMILY HOME--- ABSOLUTELY STUNNING AND NOT A DETAIL MISSED!... LIGHT, BRIGHT, AND BEAUTIFULLY DONE.... ALL NEW NEUTRAL TUMBLED MARBLE FLOORS THROUGHOUT!!!.... COMPLETELY UPGRADED WITH CUSTOM HIGH-END MATERIALS... FANTASTIC LONG LAKE VIEW WITH AN EXQUISITE WATER FEATURE, AND VIEW OF THE 15TH FAIRWAY... CUSTOM NEW NEUTRALLY PAINTED INSIDE & OUT... ALL NEW HARDWARE, FANS, LIGHT FIXTURES THROUGHOUT... NEW LANAI SCREENING & DOOR. HEATING AND A/C NEW IN 2011, HOT WATER HEATER NEW IN 2011, NEW LG WASHER/DRYER 2014, NEW MICROWAVE 2014, NEW WOOD CROWN MOLDING & BASEBOARD THROUGHOUT, AND SO MUCH MORE!!!.... EAT-IN KITCHEN WITH BAY WINDOW, CENTER WORK ISLAND, AND WALK-IN PANTRY. THE COMMUNITY POOL AND CLUB HOUSE ARE JUST STEPS AWAY.... This SUPERBLY LOCATED AND APPOINTED RESIDENCE IS CONVENIENT TO THE BEACH, SHOPPING, DINING AND ALL THAT NAPLES HAS TO OFFER. GATED WITH 24 HOUR SECURITY. PETS ARE ALLOWED. YOU WILL BE CAPTIVATED BY THE MOVE-IN READY RESIDENCE...... NOTHING HAS BEEN FORGOTTEN! MOVE-IN READY FOR ANY DECOR....... GOLF COURSE MEMBERSHIP IS AVAILABLE BUT NOT MANDATORY.
| Score* | School | Grades | Distance |
|---|---|---|---|
| 7 | Poinciana Elementary School | PK-5 | 1.01 mi |
| 9 | Osceola Elementary School | PK-5 | 1.69 mi |
| 10 | Sea Gate Elementary School | PK-5 | 2.54 mi |
| 9 | Pine Ridge Middle School | 6-8 | 1.83 mi |
| 7 | East Naples Middle School | 6-8 | 3.8 mi |
| 7 | Barron Collier High School | 9-12 | 1.54 mi |
| - | Collier Adult & Community Education Center | 9-12 | 1.82 mi |
| - | Collier Virtual Instruction Course Offerings | 9-12 | 1.82 mi |
*School data provided by GreatSchools. Intended for reference only. To verify enrollment eligibility, contact the school or district directly.
| Area | Median Listing |
|---|---|
| Kensington Park At Kensington | $839,000 |
| Knights Bridge At Kensington | $1,207,000 |
| Kensington | $1,000,000 |
| Canterbury Greens At Kensington | $853,000 |
| Wellington At Kensington | $518,000 |
| Sheffield Villas At Kensington | $701,000 |
| Hampton Row At Kensington | $750,000 |
| Kensington Gardens At Kensington | $1,316,000 |
| Lancaster Square Iii At Kensington A Condo At Kensington | $570,000 |
| Yorktown At Kensington | $826,000 |



| Year | Taxes | Land | Additions | Total Assessment | ||
|---|---|---|---|---|---|---|
| 2013 | $3,323 | N/A | + | N/A | = | N/A |
About History & Taxes Data
The price and tax history data displayed is obtained from public records and/ or MLS feeds from the local jurisdiction. Contact your realtor directly in order to obtain the most up-to-date information available.
| Address Home near 34105 |
Estimate | Bed | Bath | Sq Ft | Lot Size |
|---|---|---|---|---|---|
| This Home: 4445 Dover CT 802, Naples, FL 34105 | $425,000 | 2 | 2 | 2,021 | N/A |
| 4739 Stratford CT 2203, Naples, FL 34105 | $585,000 | 3 | 3 | 2,686 | N/A |
| 4965 Westchester CT 4304, Naples, FL 34105 | $599,000 | 4 | 3 | 2,686 | N/A |
| 4368 Kensington High ST, Naples, FL 34105 | $510,000 | 2 | 2 | 1,891 | 0.1 |
| 4475 Dover CT 1102, Naples, FL 34105 | $389,900 | 2 | 2 | 2,021 | N/A |
| 4734 Stratford CT 1702, Naples, FL 34105 | $434,900 | 2 | 2 | 2,160 | N/A |
| 4751 Stratford CT 2403, Naples, FL 34105 | $518,900 | 4 | 3 | 2,686 | N/A |
| 3023 Gardens BLVD, Naples, FL 34105 | $1,395,000 | 3 | 3 | 3,650 | 0.4 |
| 4734 Stratford CT 1701, Naples, FL 34105 | $400,000 | 2 | 3 | 2,160 | N/A |
| 4016 Kensington High ST, Naples, FL 34105 | $650,000 | 3 | 2 | 2,225 | 0.2 |
| 4405 Dover CT 402, Naples, FL 34105 | $414,900 | 2 | 2 | 2,021 | N/A |




Home near 4445 Dover CT 802, Naples, FL 34105 have a median list price of $2,320,000.




Popular homes around 4445 Dover CT 802, Naples, FL 34105 have a median list price of $350,975




There are 370 homes with pools near 4445 Dover CT 802, Naples, FL 34105.




The median home price of affordable homes around 4445 Dover CT 802, Naples, FL 34105 is $234,425.