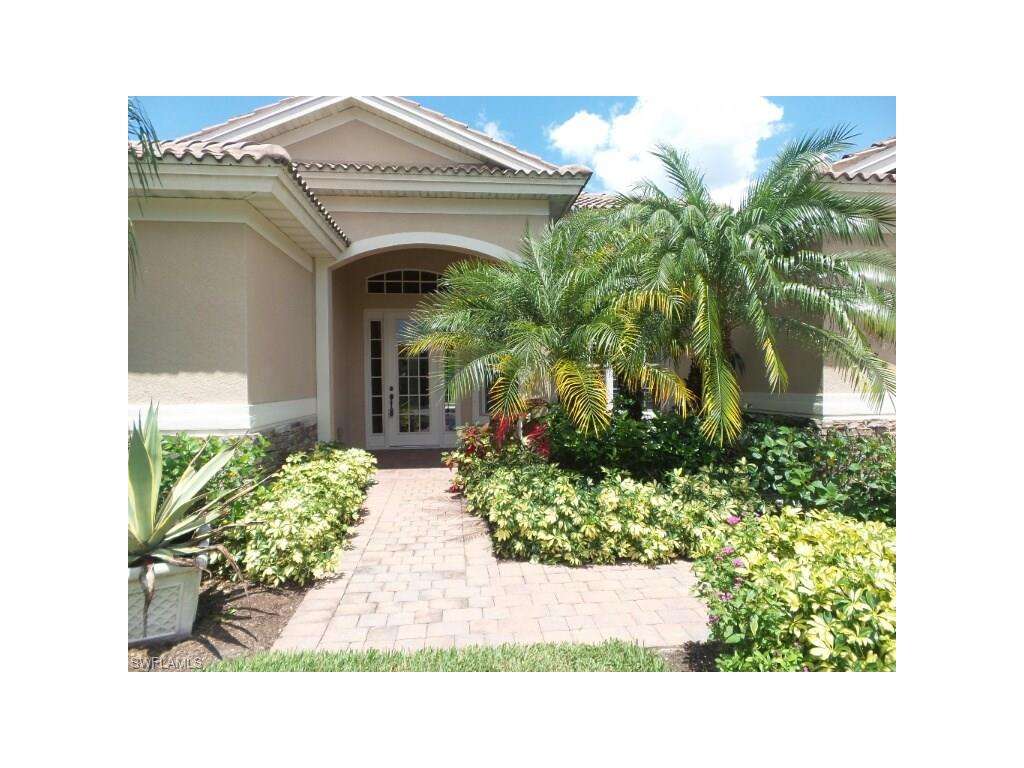



















































25 Photos
By sending a request you agree to our Privacy Policy
Amazing Opportunity! Beautiful 4 Bedroom 3 Bathroom Pool Home in Naples now available! Pretty Lake Views! Bright and Open with lots of Natural Light! Crown Molding throughout! Diagonal Tile Flooring throughout Family, Kitchen, Dining and Bathrooms. Spacious Family Room with Ceiling Fan and Sliders to Lanai! Nice Formal Dining Space with Chandelier, Windows and Tray Ceiling! Wonderful Kitchen with Granite Countertops, Pantry, Island, Eat-In Kitchen space & all Appliances including Range, Dishwasher, Microwave and Refrigerator! Laundry Room off of Kitchen includes Washer, Dryer, Cabinet Storage and Laundry Sink! Master Bedroom features Ceiling Fan, 1 Walk-In Closet and Tray Ceiling! Awesome Master Bathroom has Large Tiled Stand-In Shower, Garden Tub, Linen Closet, Large Window, Jack and Jill Sinks & Extra Vanity Space! Fabulous Screened-In Lanai with Inground Pool and Spa, with Wonderful Views of the Lake! Mustang Circle Neighborhood is part of Lely Island Resort which has Golf Courses, Pools, Tennis, Spa, Fitness Center, Social Events and more! This home includes Player's Club & Spa Membership! Convenient Naples location! Don't miss out, schedule your showing today!
| Score* | School | Grades | Distance |
|---|---|---|---|
| 5 | Parkside Elementary School | PK-5 | 2.67 mi |
| 3 | Avalon Elementary School | PK-5 | 3.99 mi |
| 6 | Manatee Elementary School | PK-5 | 4.25 mi |
| 5 | Manatee Middle School | 6-8 | 4.27 mi |
| 7 | East Naples Middle School | 6-8 | 6.16 mi |
| 9 | Gulfview Middle School | 6-8 | 7.14 mi |
| 5 | Lely High School | 9-12 | 2.93 mi |
| - | Beacon High School | 9-12 | 6.19 mi |
| - | Lorenzo Walker Institute Of Technology | 9-12 | 6.21 mi |
*School data provided by GreatSchools. Intended for reference only. To verify enrollment eligibility, contact the school or district directly.
| Area | Median Listing |
|---|---|
| Majors At Lely Resort | $975,000 |
| Lakoya At Lely Resort | $1,022,000 |
| Tiger Island Estates At Lely Resort | $753,000 |
| Lely Island Estates At Lely Resort | $714,000 |
| Sussex Place At Lely Resort | $672,000 |
| Classics Plantation Estates At Lely Resort | $1,052,000 |
| Signature Club At Lely Resort | $590,000 |
| Cottesmore At Lely Resort | $684,000 |
| Mustang Island At Lely Resort | $582,000 |
| Canwick Cove At Lely Resort | $887,000 |



| Year | Taxes | Land | Additions | Total Assessment | ||
|---|---|---|---|---|---|---|
| 2014 | $5,453 | N/A | + | N/A | = | N/A |
About History & Taxes Data
The price and tax history data displayed is obtained from public records and/ or MLS feeds from the local jurisdiction. Contact your realtor directly in order to obtain the most up-to-date information available.
| Address Home near 34113 |
Estimate | Bed | Bath | Sq Ft | Lot Size |
|---|---|---|---|---|---|
| This Home: 8788 Mustang Island CIR, Naples, FL 34113 | $589,000 | 4 | 3 | 2,776 | 0.3 |
| 6485 Caldecott DR, Naples, FL 34113 | $509,000 | 3 | 2 | 1,958 | 0.2 |
| 7714 Trent CT, Naples, FL 34113 | $1,099,000 | 3 | 3 | 3,035 | 0.4 |
| 7894 Allende LN, Naples, FL 34113 | $539,900 | 4 | 3 | 2,219 | 0.1 |
| 6076 Dogleg DR, Naples, FL 34113 | $499,000 | 3 | 2 | 2,069 | 0.1 |
| 8380 Mystic Greens WAY 1301, Naples, FL 34113 | $317,500 | 2 | 2 | 1,880 | N/A |
| 9111 Capistrano ST S 8305, Naples, FL 34113 | $264,990 | 2 | 2 | 1,227 | N/A |
| 9054 Bronco CT, Naples, FL 34113 | $599,000 | 4 | 3 | 2,394 | 0.4 |
| 7664 Sussex CT, Naples, FL 34113 | $599,000 | 3 | 2 | 2,258 | 0.2 |
| 6627 Barbera LN, Naples, FL 34113 | $1,599,990 | 4 | 4 | 3,823 | 0.3 |
| 7711 Cottesmore DR, Naples, FL 34113 | $625,000 | 4 | 3 | 2,607 | N/A |




Home near 8788 Mustang Island CIR, Naples, FL 34113 have a median list price of $313,575.




Popular homes around 8788 Mustang Island CIR, Naples, FL 34113 have a median list price of $362,675




There are 546 homes with pools near 8788 Mustang Island CIR, Naples, FL 34113.




The median home price of affordable homes around 8788 Mustang Island CIR, Naples, FL 34113 is $326,622.