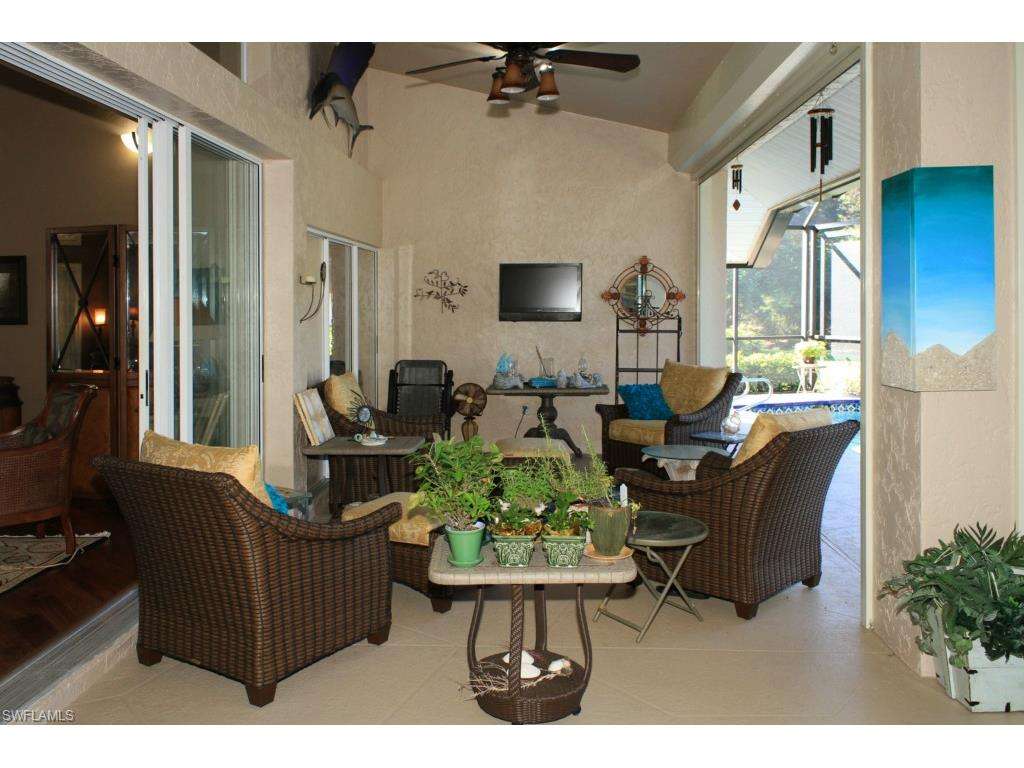



















































25 Photos
By sending a request you agree to our Privacy Policy
ACCEPTING BACK UP OFFERS-DEAL IS NOT LOOKING GOOD---TOTALLY AND TASTEFULLY RENOVATED! A few of the numerous features of this home include hand scraped American Walnut floors throughout, custom, soft close kitchen cabinets/drawers, beautiful granite, high-end plumbing fixtures, phenomenal bathrooms with porcelain tile & glass mosaic tile, custom frameless glass shower enclosures, with master bath having curbless shower and rain head, hand held shower/body sprays & a jetted extra large bath tub! Both the a/c and pool heater are less than 1 year old, all appliances are less than 2 years old, and the roof is approximately 5 years old. Hurricane resistant windows, doors, garage door, and shutters. This spacious, lushly landscaped, 3 bedroom+ upstairs loft/den (loft can easily be made into a 4th bedroom)/4 full bath single family pool home is nestled in The Village of Pelican Bay Community where your lawn care is included in the maintenance fees. All of this with all the amenities of Pelican Bay: tramway to the sugar sand beach, private beachfront restaurants, fitness center, tennis courts, and miles of walking trails make this your perfect piece of paradise!
| Score* | School | Grades | Distance |
|---|---|---|---|
| 7 | Naples Park Elementary School | PK-5 | 2.09 mi |
| 10 | Sea Gate Elementary School | PK-5 | 2.47 mi |
| 10 | Pelican Marsh Elementary School | PK-5 | 2.91 mi |
| 9 | Pine Ridge Middle School | 6-8 | 2.56 mi |
| 10 | North Naples Middle School | 6-8 | 4.5 mi |
| 9 | Gulfview Middle School | 6-8 | 7.0 mi |
| 7 | Barron Collier High School | 9-12 | 3.69 mi |
| - | Collier Adult & Community Education Center | 9-12 | 3.71 mi |
| - | Collier Virtual Instruction Course Offerings | 9-12 | 3.71 mi |
*School data provided by GreatSchools. Intended for reference only. To verify enrollment eligibility, contact the school or district directly.
| Area | Median Listing |
|---|---|
| Remington At Bay Colony At Pelican Bay | $4,523,000 |
| Barrington At Pelican Bay At Pelican Bay | $4,065,000 |
| Brighton At Bay Colony At Pelican Bay | $4,187,000 |
| Biltmore At Bay Colony At Pelican Bay | $4,350,000 |
| Mystique At Pelican Bay | $5,796,000 |
| Bay Colony Shores At Pelican Bay | $6,774,000 |
| Georgetown At Pelican Bay | $5,306,000 |
| Carlysle At Bay Colony At Pelican Bay | $4,237,000 |
| Strand At Bay Colony At Pelican Bay | $18,475,000 |
| Windsor At Bay Colony At Pelican Bay | $11,170,000 |



| Year | Taxes | Land | Additions | Total Assessment | ||
|---|---|---|---|---|---|---|
| 2013 | $7,588 | N/A | + | N/A | = | N/A |
About History & Taxes Data
The price and tax history data displayed is obtained from public records and/ or MLS feeds from the local jurisdiction. Contact your realtor directly in order to obtain the most up-to-date information available.
| Address Home near 34108 |
Estimate | Bed | Bath | Sq Ft | Lot Size |
|---|---|---|---|---|---|
| This Home: 815 Pine Village LN, Naples, FL 34108 | $1,225,000 | 3 | 4 | 2,664 | 0.2 |
| 587 Serendipity DR, Naples, FL 34108 | $375,000 | 2 | 2 | 1,300 | N/A |
| 6101 Pelican Bay Blvd 102, Naples, FL 34108 | $469,000 | 2 | 2 | 1,330 | N/A |
| 6597 Nicholas BLVD 206, Naples, FL 34108 | $2,695,000 | 3 | 3 | 3,215 | N/A |
| 7613 Bay Colony DR, Naples, FL 34108 | $25,900,000 | 6 | 7 | 12,505 | 1.0 |
| 6597 Nicholas BLVD 405, Naples, FL 34108 | $1,595,000 | 3 | 3 | 2,700 | N/A |
| 6001 Pelican Bay BLVD 1503, Naples, FL 34108 | $925,000 | 2 | 2 | 1,931 | N/A |
| 7671 Pebble Creek CIR 204, Naples, FL 34108 | $649,900 | 3 | 2 | 1,641 | N/A |
| 6897 Grenadier BLVD 701, Naples, FL 34108 | $6,200,000 | 5 | 4 | 5,280 | N/A |
| 871 Tanbark DR 102, Naples, FL 34108 | $399,000 | 2 | 2 | 1,203 | N/A |
| 6605 George Washington WAY, Naples, FL 34108 | $2,750,000 | 5 | 7 | 8,337 | 0.4 |




Home near 815 Pine Village LN, Naples, FL 34108 have a median list price of $758,700.




Popular homes around 815 Pine Village LN, Naples, FL 34108 have a median list price of $1,560,250




There are 455 homes with pools near 815 Pine Village LN, Naples, FL 34108.




The median home price of affordable homes around 815 Pine Village LN, Naples, FL 34108 is $469,725.