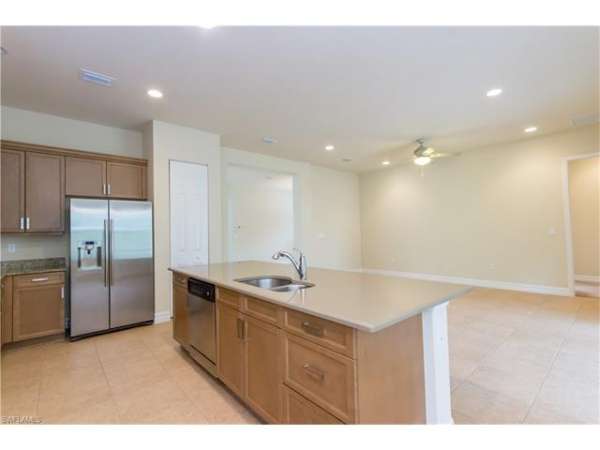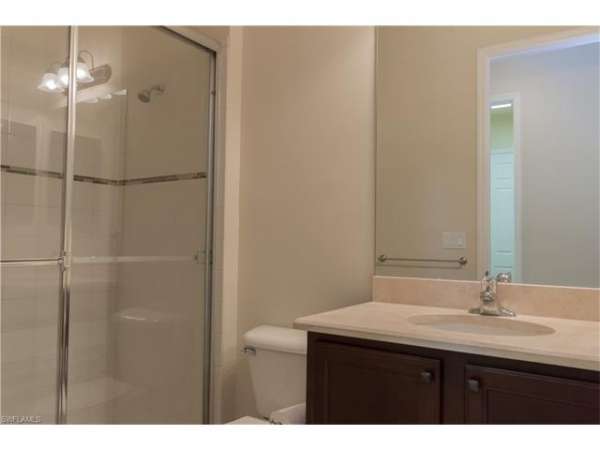



















































25 Photos
By sending a request you agree to our Privacy Policy
WOW-FURTHER REDUCED! AFFORDABLE LUXURY AT IT'S BEST! This 4 Bedroom+Den, 3 Bath with 2-Car Garage home has it all! The Gourmet Kitchen is equipped with Stainless Steel Appliances, 42" wood Cabinets, Granite Counters, Pantry, and a spacious Island work area that doubles as a Breakfast Bar plus a Morning Room with a bay of windows making it light and bright. Great Room floor plan with sliders that lead out to a beautifully Pavered screened-in Lanai that flows to an outside Patio area-Great for BBQ-ing and entertaining! Split Bedrooms offer privacy for Master Suite which features 2 large Walk-in Closets, Dual Vanities-one with a makeup area, Roman Tub and separate tiled Shower. 18" Tile throughout all living areas with carpet in the bedrooms. Riverstone amenities include Resort-style Pool with waterfall, Lap Pool, Child's Play Area, Cabanas, Tiki-Hut, and Palm Trees. Clubhouse has Fitness Center, Lockers, Social Hall with catering Kitchen, and Game Room. You'll also enjoy 5 Har-Tru Tennis Courts with on-site Tennis Pro and Social Director, Indoor Basketball, Soccer, Baseball, Tot Lot, Walking Trails, and more! Close to upscale shopping, dining and Florida's best beaches! See it today!
| Score* | School | Grades | Distance |
|---|---|---|---|
| 9 | Laurel Oak Elementary School | PK-5 | 0.95 mi |
| 9 | Vineyards Elementary School | PK-5 | 1.58 mi |
| 10 | Pelican Marsh Elementary School | PK-5 | 2.71 mi |
| 9 | Oakridge Middle School | 6-8 | 2.07 mi |
| 10 | North Naples Middle School | 6-8 | 3.52 mi |
| 9 | Pine Ridge Middle School | 6-8 | 5.21 mi |
| 8 | Gulf Coast High School | 9-12 | 1.11 mi |
| - | Collier Adult & Community Education Center | 9-12 | 3.69 mi |
| - | Collier Virtual Instruction Course Offerings | 9-12 | 3.69 mi |
*School data provided by GreatSchools. Intended for reference only. To verify enrollment eligibility, contact the school or district directly.
| Area | Median Listing |
|---|---|
| Riverstone | $719,000 |


| Year | Taxes | Land | Additions | Total Assessment | ||
|---|---|---|---|---|---|---|
| 2015 | $4,178 | N/A | + | N/A | = | N/A |
About History & Taxes Data
The price and tax history data displayed is obtained from public records and/ or MLS feeds from the local jurisdiction. Contact your realtor directly in order to obtain the most up-to-date information available.




| Address Home near 34119 |
Estimate | Bed | Bath | Sq Ft | Lot Size |
|---|---|---|---|---|---|
| This Home: 3846 Pleasant Springs DR, Naples, FL 34119 | $409,999 | 3 | 3 | 2,561 | 0.2 |
| 2910 CINNAMON BAY CIR, Naples, FL 34119 | $825,000 | 3 | 3 | 3,051 | 0.2 |
| 3939 Torrens CT, Naples, FL 34119 | $715,000 | 3 | 3 | 3,051 | 0.3 |
| 2966 Cinnamon Bay CIR, Naples, FL 34119 | $799,000 | 3 | 3 | 3,051 | 0.3 |
| 2914 Cinnamon Bay CIR, Naples, FL 34119 | $749,900 | 5 | 5 | 3,616 | 0.2 |
| 3927 Torrens CT, Naples, FL 34119 | $699,000 | 3 | 3 | 3,051 | N/A |
| 3212 Pacific DR, Naples, FL 34119 | $699,900 | 5 | 5 | 3,813 | N/A |
| 3187 Pacific DR, Naples, FL 34119 | $545,000 | 3 | 3 | 2,313 | 0.2 |
| 3296 Atlantic CIR, Naples, FL 34119 | $995,000 | 5 | 5 | 4,503 | 0.2 |
| 3579 Beaufort CT, Naples, FL 34119 | $502,000 | 3 | 2 | 2,234 | 0.2 |
| 3554 Beaufort CT, Naples, FL 34119 | $445,000 | 4 | 2 | 2,234 | 0.1 |




Home near 3846 Pleasant Springs DR, Naples, FL 34119 have a median list price of $255,950.




Popular homes around 3846 Pleasant Springs DR, Naples, FL 34119 have a median list price of $593,450




There are 908 homes with pools near 3846 Pleasant Springs DR, Naples, FL 34119.




The median home price of affordable homes around 3846 Pleasant Springs DR, Naples, FL 34119 is $293,625.