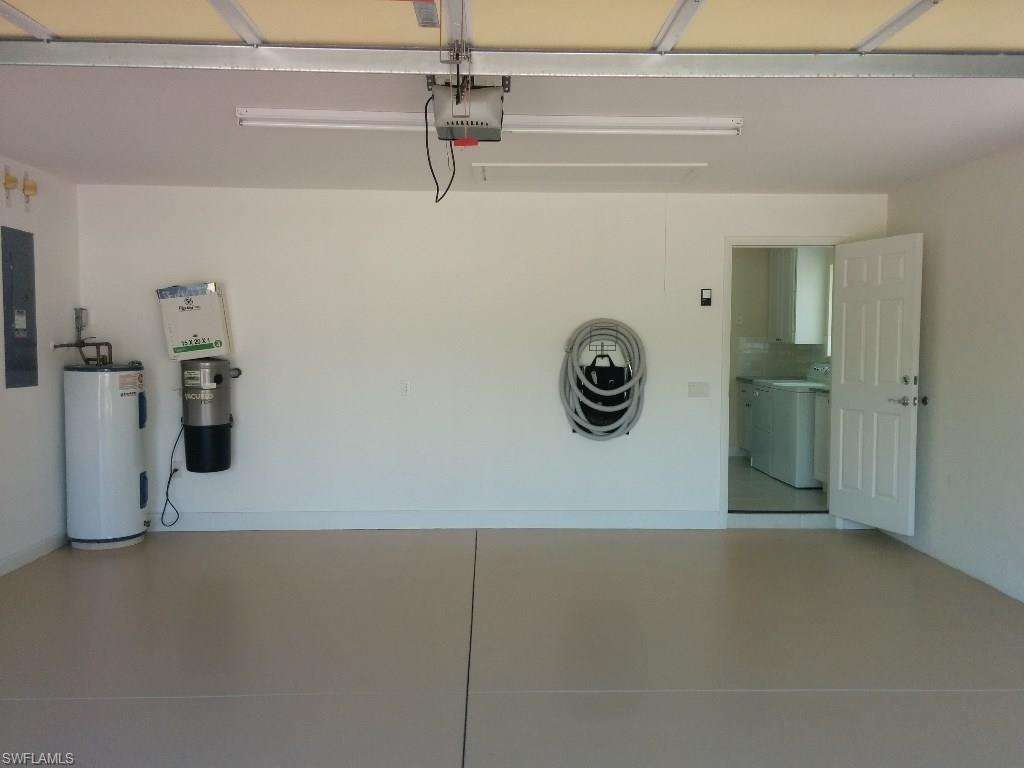



















































25 Photos
By sending a request you agree to our Privacy Policy
Just Updated & Upgraded, DIVOSTA "Built Solid", Verona Walk, Capri Villa Home featuring 2 BR+ open den, 2 BA, 2 car garage & screened lanai. Professionally cleaned and freshly painted inside & out in a neutral color. Acid washed tile floors. Almost everything new: carpets in bedrooms, granite countertops in kitchen, bathrooms & laundry room, new stainless steal appliances, 5 new fans, new master shower update & new blinds. Poured concrete construction, large back yard, covered & screened lanai, vaulted ceilings, split floor plan, open kitchen, laundry room with storage & laundry tub, central vacuum, alarm unmonitored, tile in main areas & carpet in bedrooms & open den. Large, 2 car garage, manual hurricane shutters, paver driveway, walkway and lanai. Tile roof. Verona Walk offers: 24/7 guarded gated entry, 20+ miles of jogging & hiking trails, resort style community pool, lap pool, lighted tennis courts, basketball, bocce & pickle ball courts, 24/7 fitness center, children's play area. The Town Center features: bank, post office, restaurant, travel agency, library, community rooms, computer room, card rooms, ballroom, activities director, gas station & vehicle wash area.
| Score* | School | Grades | Distance |
|---|---|---|---|
| 10 | Tommie Barfield Elementary School | PK-5 | 9.48 mi |
*School data provided by GreatSchools. Intended for reference only. To verify enrollment eligibility, contact the school or district directly.
| Area | Median Listing |
|---|---|
| Verona Walk | $400,000 |


| Year | Taxes | Land | Additions | Total Assessment | ||
|---|---|---|---|---|---|---|
| 2014 | $3,177 | N/A | + | N/A | = | N/A |
About History & Taxes Data
The price and tax history data displayed is obtained from public records and/ or MLS feeds from the local jurisdiction. Contact your realtor directly in order to obtain the most up-to-date information available.
| Address Home near 34114 |
Estimate | Bed | Bath | Sq Ft | Lot Size |
|---|---|---|---|---|---|
| This Home: 7528 Firenze LN, Naples, FL 34114 | $293,000 | 2 | 2 | 1,554 | N/A |
| 8538 Veronawalk CIR, Naples, FL 34114 | $539,000 | 3 | 2 | 2,302 | N/A |
| 8160 Chianti LN, Naples, FL 34114 | $329,900 | 3 | 2 | 1,759 | N/A |
| 8079 Sorrento LN, Naples, FL 34114 | $309,000 | 4 | 3 | 1,869 | N/A |
| 7353 Donatello CT, Naples, FL 34114 | $529,900 | 4 | 3 | 2,487 | 0.3 |
| 7847 Ionio CT, Naples, FL 34114 | $293,000 | 2 | 2 | 1,540 | 0.1 |
| 7654 Hernando CT, Naples, FL 34114 | $449,900 | 3 | 2 | 1,983 | 0.2 |
| 7311 Salerno CT, Naples, FL 34114 | $319,900 | 3 | 2 | 1,542 | N/A |
| 7883 Portofino CT, Naples, FL 34114 | $514,900 | 4 | 3 | 2,516 | 0.2 |
| 8504 Alessandria CT, Naples, FL 34114 | $599,900 | 3 | 2 | 2,000 | N/A |
| 8526 Veronawalk CIR, Naples, FL 34114 | $562,500 | 3 | 3 | 2,506 | 0.2 |




Home near 7528 Firenze LN, Naples, FL 34114 have a median list price of $593,000.




Popular homes around 7528 Firenze LN, Naples, FL 34114 have a median list price of $230,975




There are 442 homes with pools near 7528 Firenze LN, Naples, FL 34114.




The median home price of affordable homes around 7528 Firenze LN, Naples, FL 34114 is $279,475.