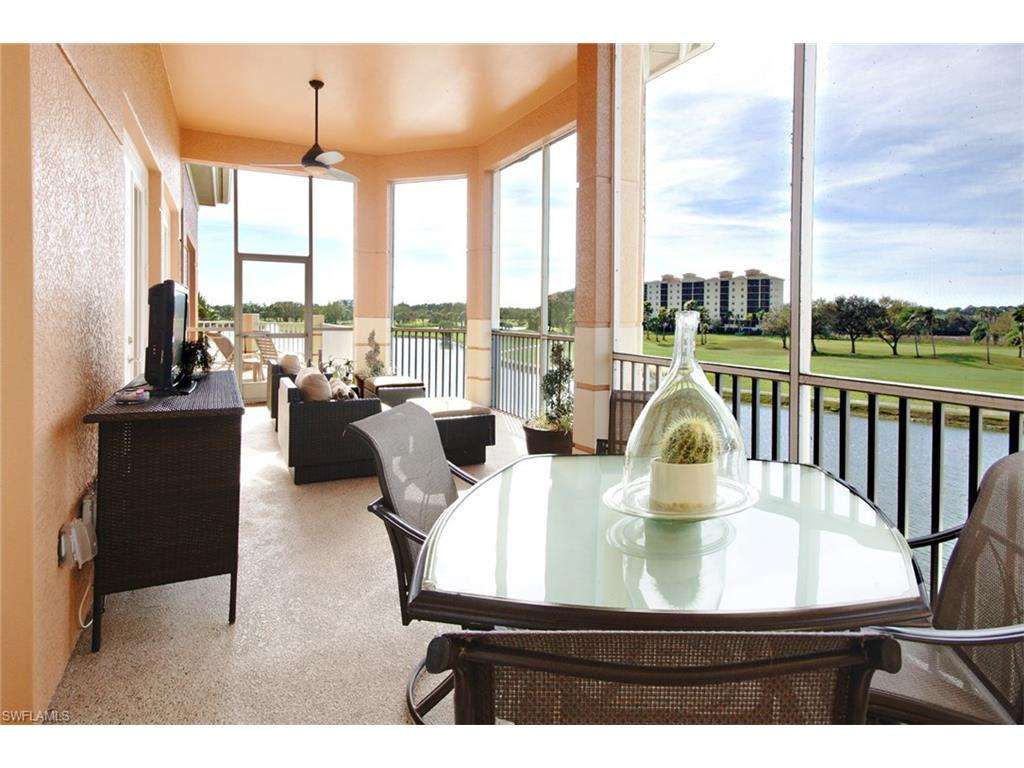



















































25 Photos
By sending a request you agree to our Privacy Policy
JUST REDUCED $50K! SPECTACULAR SUNSETS SURROUND YOU in this luxurious Penthouse in Avellino Isles. The Mediterranean architecture of this fabulous Francesca Model offers spacious living areas while surrounding you with stunning views of lakes, fountains & golf courses, enjoyed from either your open-air sun deck or epoxied screened lanai. This spacious 2,999 sq ft home features 3 bdms+study, 3.5 baths, private elevator, and 2-car garage. Elegant touches include two fireplaces with custom surrounds, upgraded cherry cabinets, granite countertops w/ extended bar in kitchen, generous custom closets systems, custom paint and wallpapers, stainless appliances, 20" upgraded diagonal tile, upgraded carpets, granite tops and upgraded decorative tile in baths. Fiber optic integration for cable, internet, and landline phone services included. Resort style amenities, with a magnificent 5,600 sq. ft. private clubhouse including a negative edge pool, spa, grand salon, state-of-the-art-fitness room, library, outdoor cabana. Minutes to shopping, restaurants, medical and I-75. The Vineyards County Club offers optional private membership programs for golf, tennis, fitness and social enjoyment.
| Score* | School | Grades | Distance |
|---|---|---|---|
| 9 | Laurel Oak Elementary School | PK-5 | 0.95 mi |
| 9 | Vineyards Elementary School | PK-5 | 1.58 mi |
| 10 | Pelican Marsh Elementary School | PK-5 | 2.71 mi |
| 9 | Oakridge Middle School | 6-8 | 2.07 mi |
| 10 | North Naples Middle School | 6-8 | 3.52 mi |
| 9 | Pine Ridge Middle School | 6-8 | 5.21 mi |
| 8 | Gulf Coast High School | 9-12 | 1.11 mi |
| - | Collier Adult & Community Education Center | 9-12 | 3.69 mi |
| - | Collier Virtual Instruction Course Offerings | 9-12 | 3.69 mi |
*School data provided by GreatSchools. Intended for reference only. To verify enrollment eligibility, contact the school or district directly.
| Area | Median Listing |
|---|---|
| Valley Oak At Vineyards | $698,000 |
| Terracina At Vineyards | $1,300,000 |
| Tierra Lago At Vineyards | $736,000 |
| Venezia Grande Estates At Vineyards | $1,983,000 |
| Villa Florenza At Vineyards | $654,000 |
| Camelot Park At Vineyards | $928,000 |
| Arbor Glen At Vineyards | $853,000 |
| Hammock Isles At Vineyards | $901,000 |
| Glen Lake Estates At Vineyards | $799,000 |
| Wedgewood At Vineyards | $952,000 |


| Year | Taxes | Land | Additions | Total Assessment | ||
|---|---|---|---|---|---|---|
| 2015 | $6,026 | N/A | + | N/A | = | N/A |
About History & Taxes Data
The price and tax history data displayed is obtained from public records and/ or MLS feeds from the local jurisdiction. Contact your realtor directly in order to obtain the most up-to-date information available.
| Address Home near 34119 |
Estimate | Bed | Bath | Sq Ft | Lot Size |
|---|---|---|---|---|---|
| This Home: 534 Avellino Isles CIR 8301, Naples, FL 34119 | $749,900 | 3 | 3 | 2,999 | N/A |
| 408 Terracina WAY, Naples, FL 34119 | $1,599,000 | 4 | 4 | 4,379 | 0.6 |
| 567 Avellino Isles CIR 28102, Naples, FL 34119 | $548,000 | 3 | 3 | 2,845 | N/A |
| 5766 Hammock Isles DR, Naples, FL 34119 | $1,001,500 | 4 | 3 | 2,626 | N/A |
| 562 AVELLINO ISLES CIR 15102, Naples, FL 34119 | $529,900 | 2 | 2 | 2,114 | N/A |
| 100 Siena WAY 1208, Naples, FL 34119 | $189,000 | 2 | 2 | 1,414 | N/A |
| 575 El Camino Real 6102, Naples, FL 34119 | $586,100 | 2 | 2 | 2,050 | N/A |
| 565 El Camino Real 7101, Naples, FL 34119 | $525,000 | 2 | 2 | 2,050 | N/A |
| 565 El Camino Real 7102, Naples, FL 34119 | $525,000 | 2 | 2 | 2,050 | N/A |
| 565 El Camino Real 7202, Naples, FL 34119 | $599,000 | 3 | 3 | 2,620 | N/A |
| 6225 Bellerive AVE 1501, Naples, FL 34119 | $227,500 | 3 | 2 | 1,708 | N/A |




Home near 534 Avellino Isles CIR 8301, Naples, FL 34119 have a median list price of $255,950.




Popular homes around 534 Avellino Isles CIR 8301, Naples, FL 34119 have a median list price of $593,450




There are 908 homes with pools near 534 Avellino Isles CIR 8301, Naples, FL 34119.




The median home price of affordable homes around 534 Avellino Isles CIR 8301, Naples, FL 34119 is $293,625.