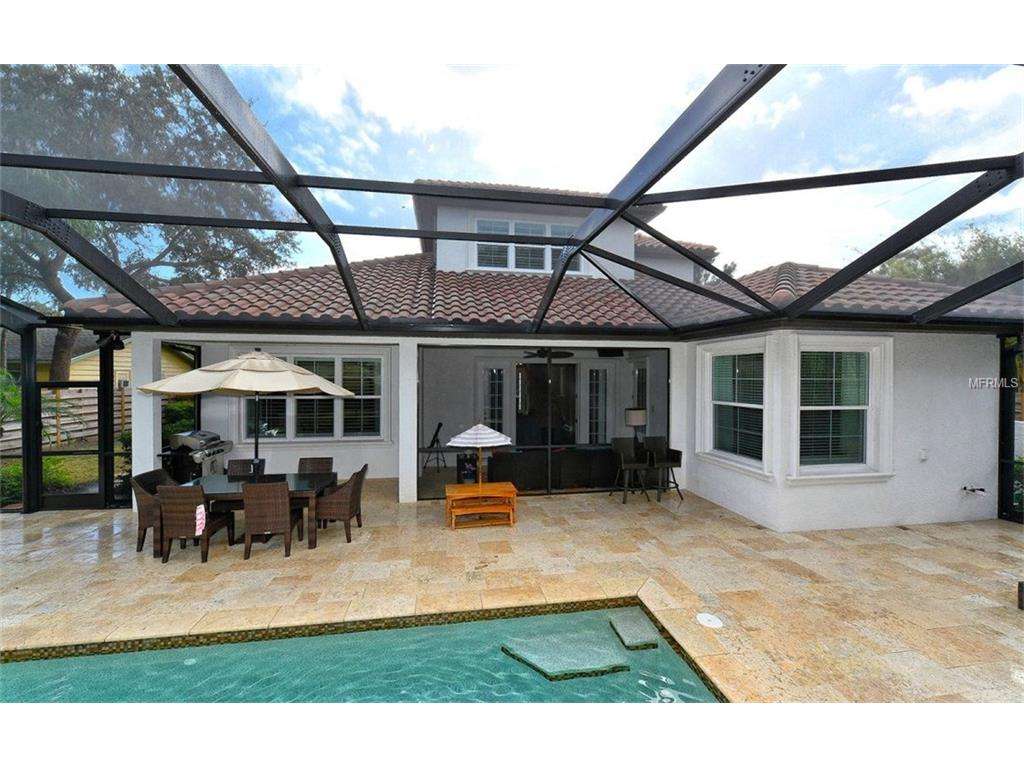















































23 Photos
By sending a request you agree to our Privacy Policy
FRESHLY UPDATED! Model-worthy with light and bright paint and carpet. Elegant yet modern, this custom 8-year old home offers a sophisticated retreat in the heart of Sarasota’s most coveted locale – West of Trail. Stately banyans, lush landscaping and a paver driveway invite you inside this impressively designed Spanish Med. You’ll immediately notice the designer details with espresso wood floors, 12 ft ceilings and extensive millwork. A magazine-worthy kitchen offers Viking and Bosch appliances, stone counters, a work island and upscale lighting. The first floor master suite provides walk-in closets, soaking tub, dual sinks and shower heads – all wrapped in luxurious custom tiles and fixtures. The split plan displays its versatility with two additional bedrooms that can also serve as den or study spaces. Upstairs offers a private retreat for guests or teens with a game/family room, bedroom and artfully designed bath. Entertain or relax outdoors with the newly screened lanai with Nebula lighting, travertine deck and large, inviting salt water pool with waterfalls. The upgrades and designer details of this home make it a “must see” for the discriminating buyer! Walk to Morton’s Market, Southside Elementary and Sarasota Bay – with SMH, shopping, restaurants and beaches all in your new backyard!
| Score* | School | Grades | Distance |
|---|---|---|---|
| 4 | Wilkinson Elementary School | PK-5 | 1.96 mi |
| 7 | Brentwood Elementary School | PK-5 | 3.05 mi |
| 3 | Emma E. Booker Elementary School | PK-5 | 3.42 mi |
| 7 | Brookside Middle School | 6-8 | 0.55 mi |
| 6 | Mcintosh Middle School | 6-8 | 3.2 mi |
| 6 | Sarasota High School | 9-12 | 1.14 mi |
| - | Sarasota Virtual Instruction (Course Offerings) | 9-12 | 2.09 mi |
| 7 | Suncoast Polytechnical High School | 9-12 | 2.24 mi |
*School data provided by GreatSchools. Intended for reference only. To verify enrollment eligibility, contact the school or district directly.
| Area | Median Listing |
|---|---|
| At Bay View Heights | $1,070,000 |



| Year | Taxes | Land | Additions | Total Assessment | ||
|---|---|---|---|---|---|---|
| $0 | N/A | + | N/A | = | N/A |
About History & Taxes Data
The price and tax history data displayed is obtained from public records and/ or MLS feeds from the local jurisdiction. Contact your realtor directly in order to obtain the most up-to-date information available.
| Address Home near 34239 |
Estimate | Bed | Bath | Sq Ft | Lot Size |
|---|---|---|---|---|---|
| This Home: 1773 BAY VIEW DR, Sarasota, FL 34239 | $1,199,999 | 3 | 3 | 3,610 | 0.3 |
| 1773 BAY VIEW DR, Sarasota, FL 34239 | $1,185,000 | 3 | 3 | 3,610 | 0.3 |
| 2619 MULBERRY TER, Sarasota, FL 34239 | $825,000 | 4 | 3 | 3,598 | 0.1 |




Home near 1773 BAY VIEW DR, Sarasota, FL 34239 have a median list price of $1,418,750.




Popular homes around 1773 BAY VIEW DR, Sarasota, FL 34239 have a median list price of $1,418,750




The median home price of affordable homes around 1773 BAY VIEW DR, Sarasota, FL 34239 is $324,950.