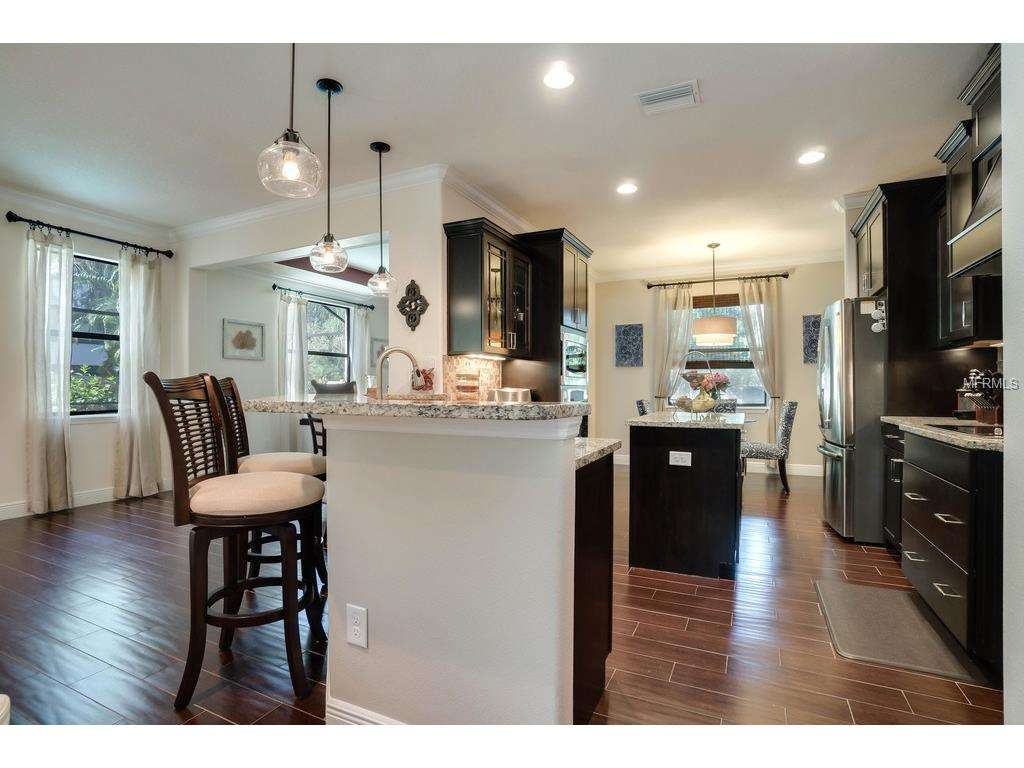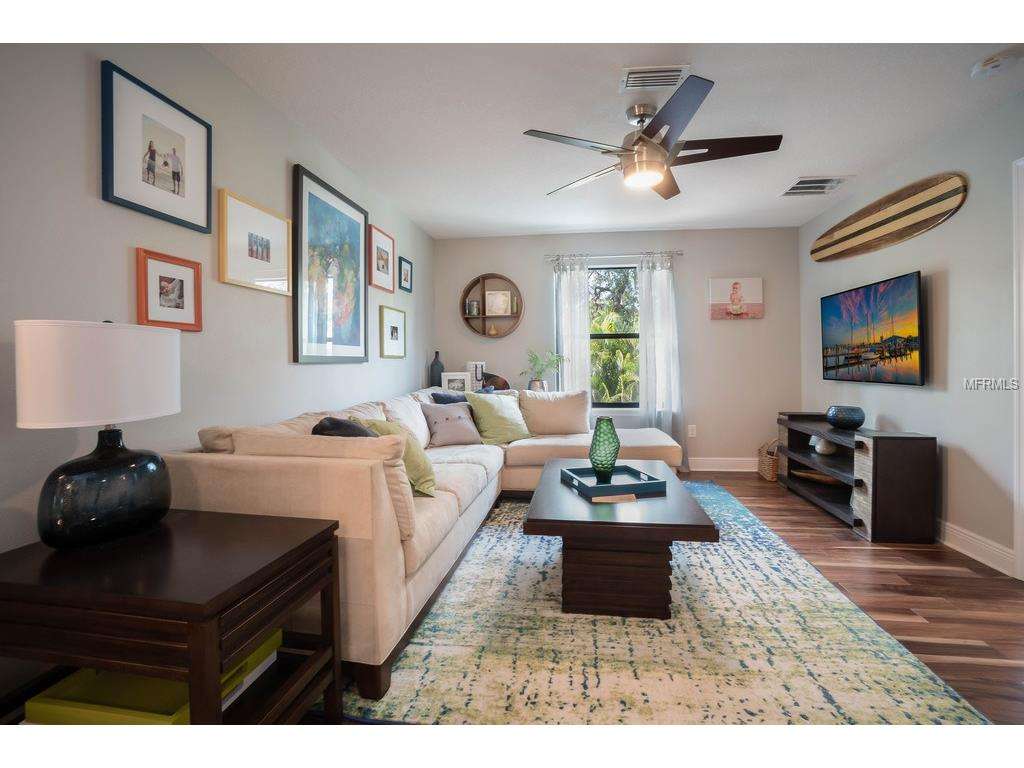



















































25 Photos
By sending a request you agree to our Privacy Policy
Dramatic price reduction on this lovely newer west of the trail home with numerous custom upgrades. Contemporary great room plan w/spacious kitchen open dining area. Granite countertops, wood cabinets, stainless appliances, center island, breakfast nook & walk-in pantry. Dining area is accessible from the kitchen or great room. Interior & exterior light fixtures along with fans & window treatments have all been upgraded. Aesthetically pleasing & newly laid acacia wood flooring starts at the steps & continues throughout the upstairs. Simply beautiful. A bonus room upstairs has the versatility to serve as an office, TV room or a children's play room and centers the split plan bedrooms. Upgraded travertine tile in the bathrooms & laundry. Every closet including the pantry have custom cabinetry & shelving to maximize space & storage. The owners didn't stop there. Upgraded A/C system w/Micropure air purification system, Honeywell filter rack, & UV light stick. Outside there's a brand new solar heating system for the pool & additional landscaping to maximize your fully fenced back yard. The thoughtful attention to upgrading the details make this home truly special. Excellent schools, great location near Siesta Key's north bridge, within walking distance to Southside Village & elementary school, Sarasota Memorial, Paradise Plaza, newly renovated Westfield Mall & a 5 minute ride to downtown.
| Score* | School | Grades | Distance |
|---|---|---|---|
| 4 | Wilkinson Elementary School | PK-5 | 1.96 mi |
| 7 | Brentwood Elementary School | PK-5 | 3.05 mi |
| 3 | Emma E. Booker Elementary School | PK-5 | 3.42 mi |
| 7 | Brookside Middle School | 6-8 | 0.55 mi |
| 6 | Mcintosh Middle School | 6-8 | 3.2 mi |
| 6 | Sarasota High School | 9-12 | 1.14 mi |
| - | Sarasota Virtual Instruction (Course Offerings) | 9-12 | 2.09 mi |
| 7 | Suncoast Polytechnical High School | 9-12 | 2.24 mi |
*School data provided by GreatSchools. Intended for reference only. To verify enrollment eligibility, contact the school or district directly.
| Area | Median Listing |
|---|---|
| At Hartland Park | $820,000 |



| Year | Taxes | Land | Additions | Total Assessment | ||
|---|---|---|---|---|---|---|
| $0 | N/A | + | N/A | = | N/A |
About History & Taxes Data
The price and tax history data displayed is obtained from public records and/ or MLS feeds from the local jurisdiction. Contact your realtor directly in order to obtain the most up-to-date information available.




| Address Home near 34239 |
Estimate | Bed | Bath | Sq Ft | Lot Size |
|---|---|---|---|---|---|
| This Home: 1846 JASMINE DR, Sarasota, FL 34239 | $739,900 | 4 | 2 | 3,310 | 0.2 |
| 3565 HONEYSUCKLE DR, Sarasota, FL 34239 | $899,990 | 4 | 4 | N/A | 0.3 |




Home near 1846 JASMINE DR, Sarasota, FL 34239 have a median list price of $1,418,750.




Popular homes around 1846 JASMINE DR, Sarasota, FL 34239 have a median list price of $1,418,750




The median home price of affordable homes around 1846 JASMINE DR, Sarasota, FL 34239 is $324,950.