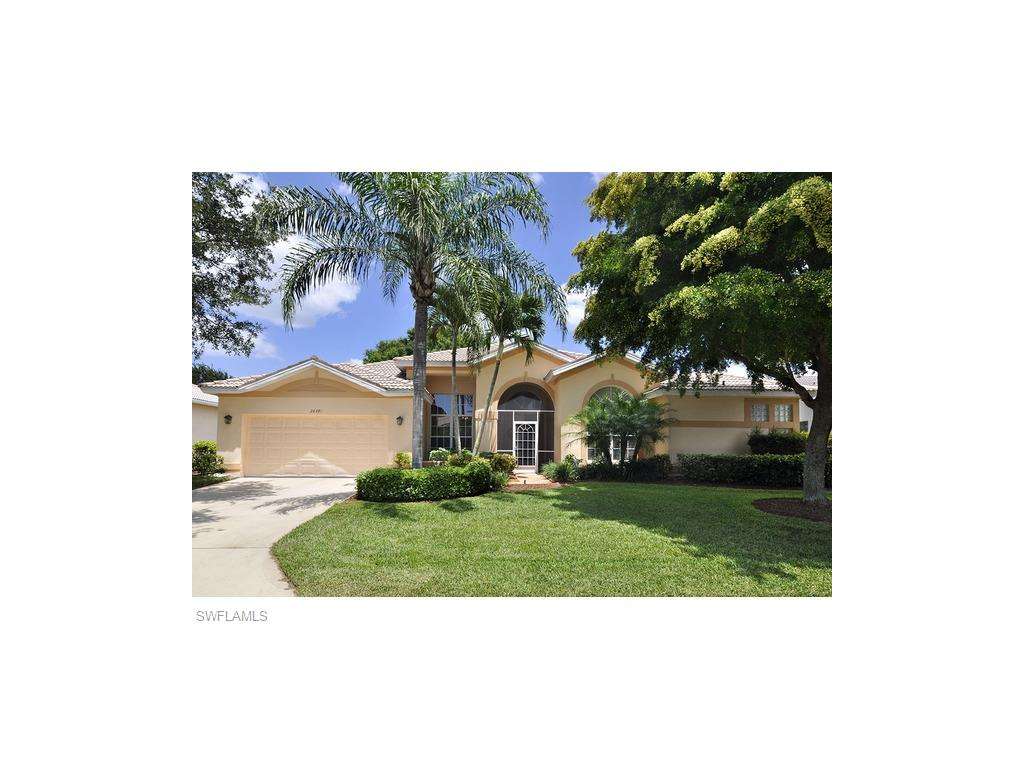

















































24 Photos
By sending a request you agree to our Privacy Policy
H.7361 - Nestled on an oversized lot, this expansive Pebble Beach floor plan offers an abundance of living area perfect for entertaining. Built by Rutenberg Homes, it was designed to fit your lifestyle. Charm galore with hardwood floors in the bedrooms and den, wood burning fireplace in the family room and a magnificent owner's suite. The eastern exposure allows the sun to spill through the window-filled open kitchen and morning room. With the unique pool and lanai layout, it draws in the gorgeous lake and golf course views so you will never feel closed in again. A delight to look at and a pleasure to live in. See for yourself!
| Score* | School | Grades | Distance |
|---|---|---|---|
| 9 | Bonita Springs Elementary School | PK-5 | 2.41 mi |
| 4 | Spring Creek Elementary School | PK-5 | 3.72 mi |
| 9 | Veterans Memorial Elementary School | PK-5 | 4.21 mi |
| 7 | Bonita Springs Middle Center For The Arts | 6-8 | 2.62 mi |
| 10 | North Naples Middle School | 6-8 | 4.53 mi |
| 9 | Oakridge Middle School | 6-8 | 7.33 mi |
| 5 | Estero High School | 9-12 | 5.41 mi |
| 8 | Gulf Coast High School | 9-12 | 6.52 mi |
| - | Collier Adult & Community Education Center | 9-12 | 9.63 mi |
*School data provided by GreatSchools. Intended for reference only. To verify enrollment eligibility, contact the school or district directly.



| Year | Taxes | Land | Additions | Total Assessment | ||
|---|---|---|---|---|---|---|
| 2012 | $5,702 | N/A | + | N/A | = | N/A |
About History & Taxes Data
The price and tax history data displayed is obtained from public records and/ or MLS feeds from the local jurisdiction. Contact your realtor directly in order to obtain the most up-to-date information available.