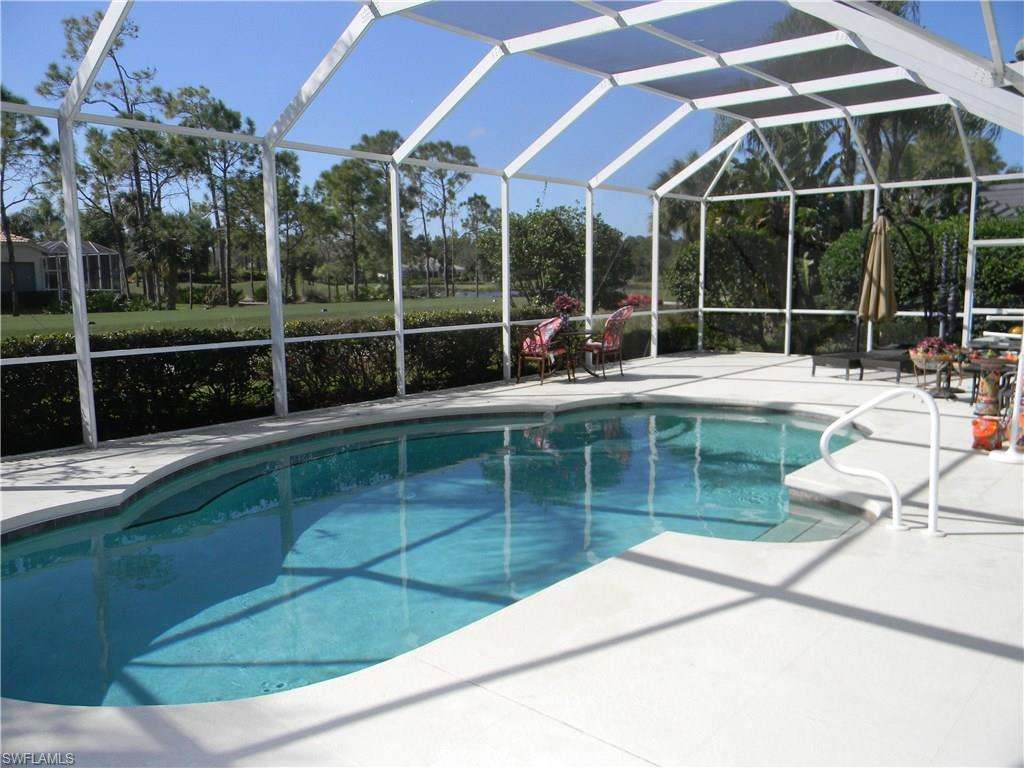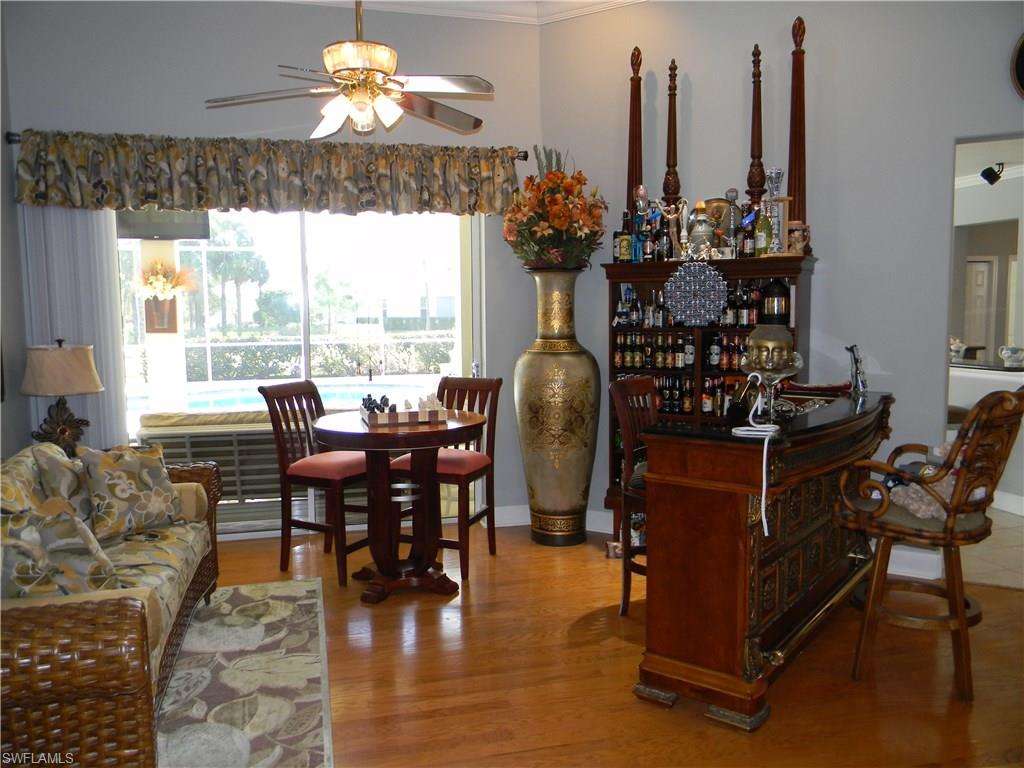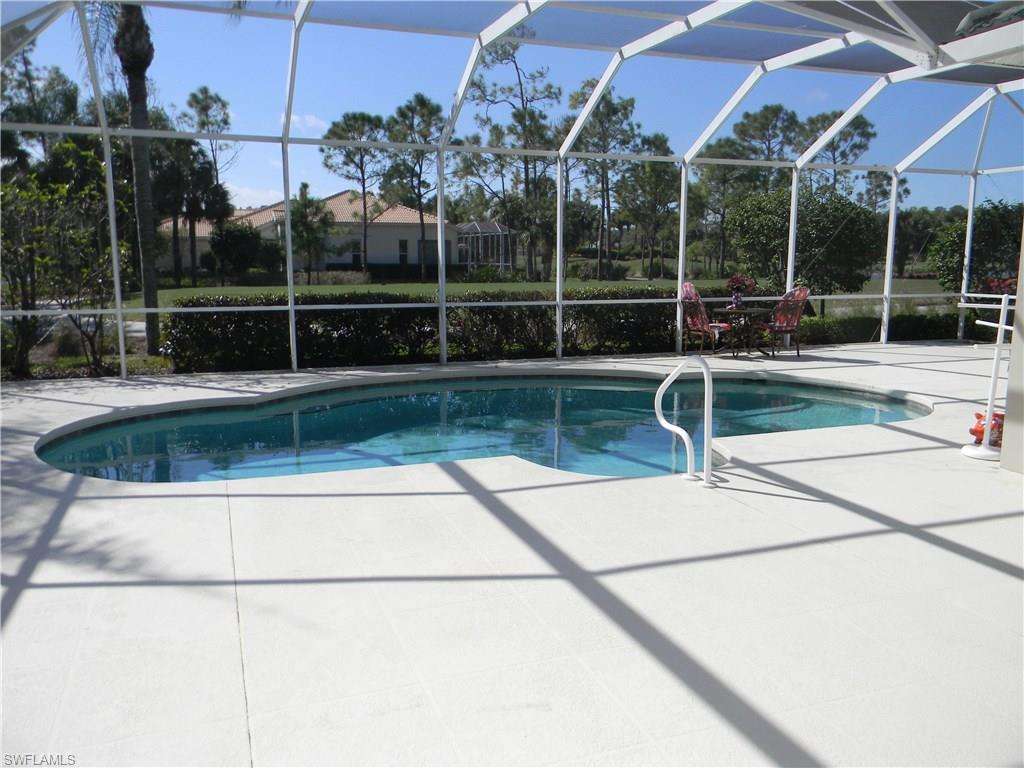



















































25 Photos
By sending a request you agree to our Privacy Policy
Estate Pool Home situated on a private corner lot in the popular bundled golf community of Vanderbilt C.C. This Rare Monaco floor plan is the only one available & will sell quickly. Nearly 3000 sqft under air, 4+Den, 3 full baths, & a 3 CAR GARAGE! Southern facing pool overlooking the Pro's 9th tee box, this home has exquisite upgrades incl. crown molding, marble flooring in the Master Suite, Wood flooring in the formal living areas & Bedrooms/Den, & Tile in the Entertaining areas. The screened lanai offers expansive sitting areas to enjoy the golf course & beautiful weather in Paradise. There is nearly 300 sqft of additional covered area on the lanai too. This home is ideally laid out w/ a large open entertaining area as well as a separate formal living area. The split bedroom floor plan is optimal, w/ the 3rd & 4th bedrooms connected through a Jack-N-Jill bathroom. Chef's delight Kitchen w/ an abundance of Granite counters, large island, 42" cabinets w/ Jenn-Air & KitchenAid appliances! This is currently the ONLY home in VCC with 4 Bedrooms Plus Den, & a 3-Car Garage!
| Score* | School | Grades | Distance |
|---|---|---|---|
| 7 | Estates Elementary School | PK-5 | 2.05 mi |
| 8 | Corkscrew Elementary School | PK-5 | 2.95 mi |
| 7 | Sabal Palm Elementary School | PK-5 | 6.12 mi |
| 9 | Corkscrew Middle School | 6-8 | 3.18 mi |
| 7 | Cypress Palm Middle School | 6-8 | 6.31 mi |
| 9 | Oakridge Middle School | 6-8 | 8.44 mi |
| 5 | Palmetto Ridge High School | 9-12 | 2.84 mi |
| 8 | Gulf Coast High School | 9-12 | 9.14 mi |
*School data provided by GreatSchools. Intended for reference only. To verify enrollment eligibility, contact the school or district directly.



| Year | Taxes | Land | Additions | Total Assessment | ||
|---|---|---|---|---|---|---|
| 2015 | $7,058 | N/A | + | N/A | = | N/A |
About History & Taxes Data
The price and tax history data displayed is obtained from public records and/ or MLS feeds from the local jurisdiction. Contact your realtor directly in order to obtain the most up-to-date information available.