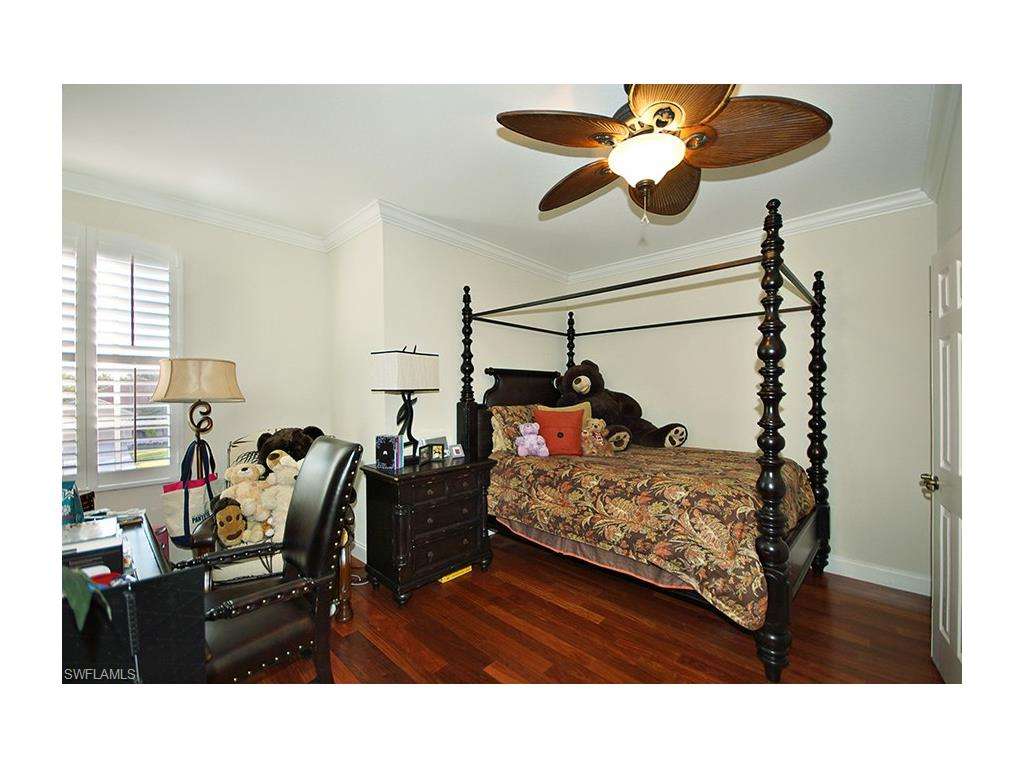





































18 Photos
By sending a request you agree to our Privacy Policy
This Autumn Woods Custom Home is by far the most Elegant in its class. Fall in Love with this Stunning 2 Story Home Boasting 3,023 Sq. Ft. with 5 Bedrooms and 3.5 Baths. This Immaculate home is situated on a quiet and gorgeous home site offering a Beautiful Wide Lake View from various points of the home. When you enter the Foyer of this Lovely Home you will be greeted with Astonishing Santos Mahogany Hard Wood Floors that travel throughout the home leading you to more luxuries than the eye can handle in one visit. Among the treasures are Exotic Granite Counter Tops in the Gourmet Kitchen, Custom Cherry Wood Cabinetry, Custom Paint with Crown Molding, and an Elegant Pool with an Inviting Spa. Many areas of the home including the Master Bath, Laundry Room (Double Washer & Dryer), and Guest Baths where recently renovated. Electric Roll Down and Plantation Shutters along with Impact Glass add a great look along with convenience, a 17 Seer A/C system is super energy efficient, and much more that can only be seen. The entire family plus guests can enjoy both privacy and continuity. Included are the best Public Schools that Naples has to offer. Call to view today!!!
| Score* | School | Grades | Distance |
|---|---|---|---|
| 10 | Pelican Marsh Elementary School | PK-5 | 1.04 mi |
| 9 | Osceola Elementary School | PK-5 | 1.79 mi |
| 9 | Vineyards Elementary School | PK-5 | 2.19 mi |
| 9 | Pine Ridge Middle School | 6-8 | 2.29 mi |
| 10 | North Naples Middle School | 6-8 | 3.73 mi |
| 9 | Oakridge Middle School | 6-8 | 5.05 mi |
| - | Collier Adult & Community Education Center | 9-12 | 1.64 mi |
| - | Collier Virtual Instruction Course Offerings | 9-12 | 1.64 mi |
| 7 | Barron Collier High School | 9-12 | 1.82 mi |
*School data provided by GreatSchools. Intended for reference only. To verify enrollment eligibility, contact the school or district directly.


| Year | Taxes | Land | Additions | Total Assessment | ||
|---|---|---|---|---|---|---|
| 2013 | $4,118 | N/A | + | N/A | = | N/A |
About History & Taxes Data
The price and tax history data displayed is obtained from public records and/ or MLS feeds from the local jurisdiction. Contact your realtor directly in order to obtain the most up-to-date information available.