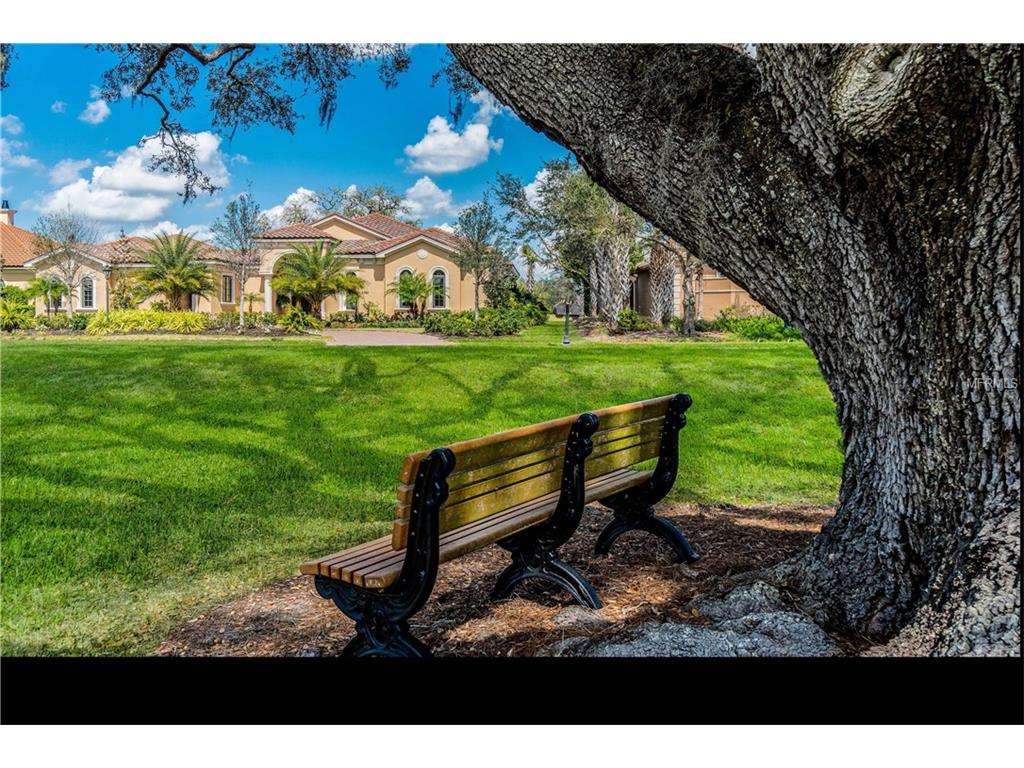



















































25 Photos
By sending a request you agree to our Privacy Policy
This Todd Johnston Homes-built “Kingston Model” combines Italian and Mediterranean architecture with an innovative design that blurs the line between indoor and outdoor living areas. Guests will be amazed as they enter the private, lush courtyard. The spa, fire pit and seating area are a perfect place to relax. Just through the entry portico are the great room, dining room and kitchen, which open to the veranda and lanai with sliding glass pocketing doors with transom windows above. The pool features a beautiful design with a fountain and raised planter, all looking over a large lake and the 16th fairway. The outdoor kitchen features granite countertops and Wolf grill, refrigerator and sink. There is plenty of room for inside entertaining or just relaxing. The large great room has built-in shelves for movies or books. The Kingston also features a study and a bonus room. The Kingston's kitchen has every amenity. From its walk-in pantry to its double islands, this kitchen has room to create a masterpiece. Top-of-the-line appliances finish off the kitchen. The master suite has two oversized walk-in closets. The master bath has double sinks with a vanity area, Moen tub and huge walk-through shower. Two other guest suites each have a walk-in closet and en-suite bathroom. Finally, this fabulous courtyard plan is topped off by a separate one-bedroom casita. The Kingston's casita is the ultimate guest suite.
| Score* | School | Grades | Distance |
|---|---|---|---|
| 10 | Robert Willis Elementary School | PK-5 | 6.12 mi |
| 9 | Gilbert W Mcneal Elementary School | PK-5 | 7.72 mi |
| 9 | Fruitville Elementary School | PK-5 | 7.94 mi |
| 9 | R. Dan Nolan Middle School | 6-8 | 7.67 mi |
| 6 | Mcintosh Middle School | 6-8 | 8.87 mi |
| 10 | Sarasota Middle School | 6-8 | 9.19 mi |
*School data provided by GreatSchools. Intended for reference only. To verify enrollment eligibility, contact the school or district directly.
| Area | Median Listing |
|---|---|
| At Founders Club | $1,311,000 |



| Year | Taxes | Land | Additions | Total Assessment | ||
|---|---|---|---|---|---|---|
| $0 | N/A | + | N/A | = | N/A |
About History & Taxes Data
The price and tax history data displayed is obtained from public records and/ or MLS feeds from the local jurisdiction. Contact your realtor directly in order to obtain the most up-to-date information available.




| Address Home near 34240 |
Estimate | Bed | Bath | Sq Ft | Lot Size |
|---|---|---|---|---|---|
| This Home: 3361 FOUNDERS CLUB DR, Sarasota, FL 34240 | $1,390,000 | 4 | 4 | 6,095 | 0.5 |
| 4085 FOUNDERS CLUB DR, Sarasota, FL 34240 | $2,149,000 | 5 | 5 | 8,875 | 0.8 |
| 3367 FOUNDERS CLUB DR, Sarasota, FL 34240 | $1,190,000 | 4 | 4 | 5,559 | 0.5 |
| 3761 FOUNDERS CLUB DR, Sarasota, FL 34240 | $1,999,999 | 4 | 4 | 6,658 | 0.7 |
| 3129 FOUNDERS CLUB DR, Sarasota, FL 34240 | $1,950,000 | 3 | 4 | 7,764 | 0.7 |
| 3313 FOUNDERS CLUB DR, Sarasota, FL 34240 | $1,295,000 | 4 | 4 | 7,241 | 0.6 |
| 4008 FOUNDERS CLUB DR, Sarasota, FL 34240 | $1,150,000 | 3 | 4 | 5,329 | 0.6 |
| 9284 MCDANIEL LN, Sarasota, FL 34240 | $989,000 | 4 | 4 | 5,800 | 0.4 |
| 3260 FOUNDERS CLUB DR, Sarasota, FL 34240 | $999,000 | 4 | 4 | 6,117 | 0.6 |
| 8817 COLONELS CT, Sarasota, FL 34240 | $849,000 | 3 | 3 | 4,048 | 0.3 |
| 3627 FOUNDERS CLUB DR, Sarasota, FL 34240 | $1,275,000 | 3 | 3 | 5,436 | 0.5 |




Home near 3361 FOUNDERS CLUB DR, Sarasota, FL 34240 have a median list price of $543,475.




Popular homes around 3361 FOUNDERS CLUB DR, Sarasota, FL 34240 have a median list price of $543,475




The median home price of affordable homes around 3361 FOUNDERS CLUB DR, Sarasota, FL 34240 is $344,700.