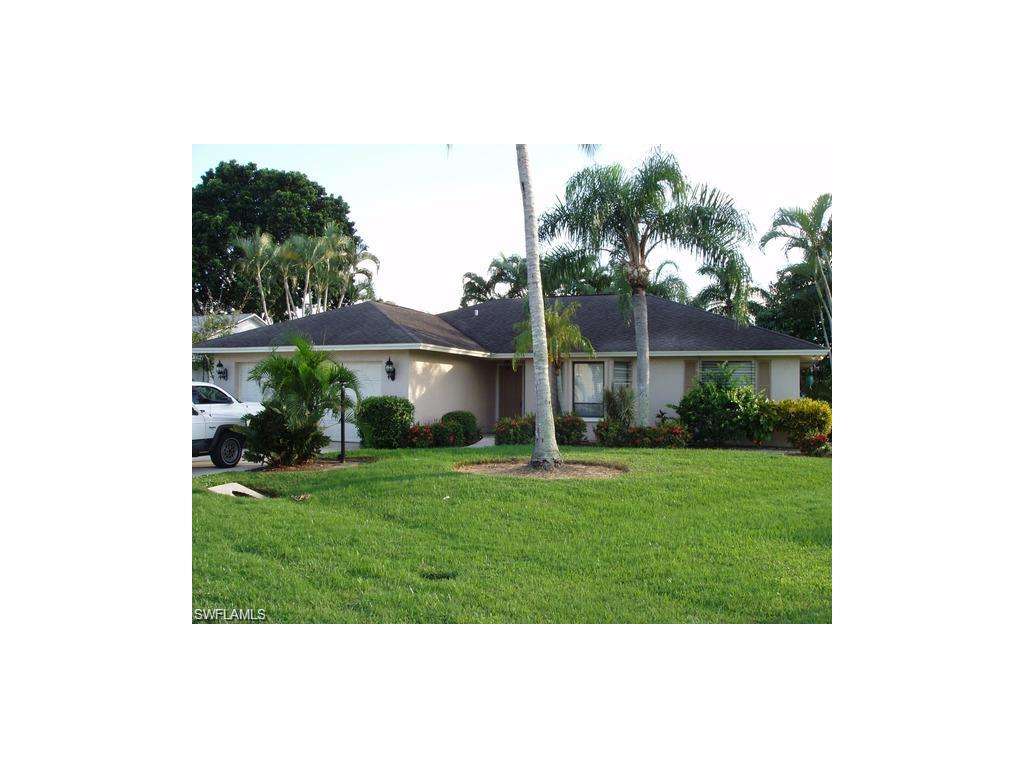



















9 Photos
By sending a request you agree to our Privacy Policy
Single family home, but managed like a condo association. This 3 bed, 2 full bath home boasts tile everywhere except the master suite features real wood floors, vaulted ceiling, split floor plan, breakfast nook, plantation shutters, ceiling fans in each room, living/dining areas, screened-in lanai that is tiled, laundry room & a 2 car garage. The master suite is spacious with 1 sink, updated/upgraded master bath shower tile & walk-in closet. The kitchen has all the appliances & a breakfast bar and breakfast nook. The guest bathroom has been updated & the shower tile is upgraded. The lanai is spacious, tiled & cable ready. One is within minutes to shopping, fine dining, beaches, 5th Avenue & golf courses. The pictures were taken before the interior was painted back to a neutral color.
| Score* | School | Grades | Distance |
|---|---|---|---|
| 3 | Avalon Elementary School | PK-5 | 1.59 mi |
| 5 | Shadowlawn Elementary School | PK-5 | 1.62 mi |
| 7 | Calusa Park Elementary School | PK-5 | 2.39 mi |
| 7 | East Naples Middle School | 6-8 | 1.46 mi |
| 9 | Gulfview Middle School | 6-8 | 3.56 mi |
| 6 | Golden Gate Middle School | 6-8 | 4.5 mi |
| - | Beacon High School | 9-12 | 1.64 mi |
| - | Lorenzo Walker Institute Of Technology | 9-12 | 1.65 mi |
| 7 | Lorenzo Walker Technical High School | 9-12 | 1.65 mi |
*School data provided by GreatSchools. Intended for reference only. To verify enrollment eligibility, contact the school or district directly.


| Year | Taxes | Land | Additions | Total Assessment | ||
|---|---|---|---|---|---|---|
| 2014 | $1,565 | N/A | + | N/A | = | N/A |
About History & Taxes Data
The price and tax history data displayed is obtained from public records and/ or MLS feeds from the local jurisdiction. Contact your realtor directly in order to obtain the most up-to-date information available.