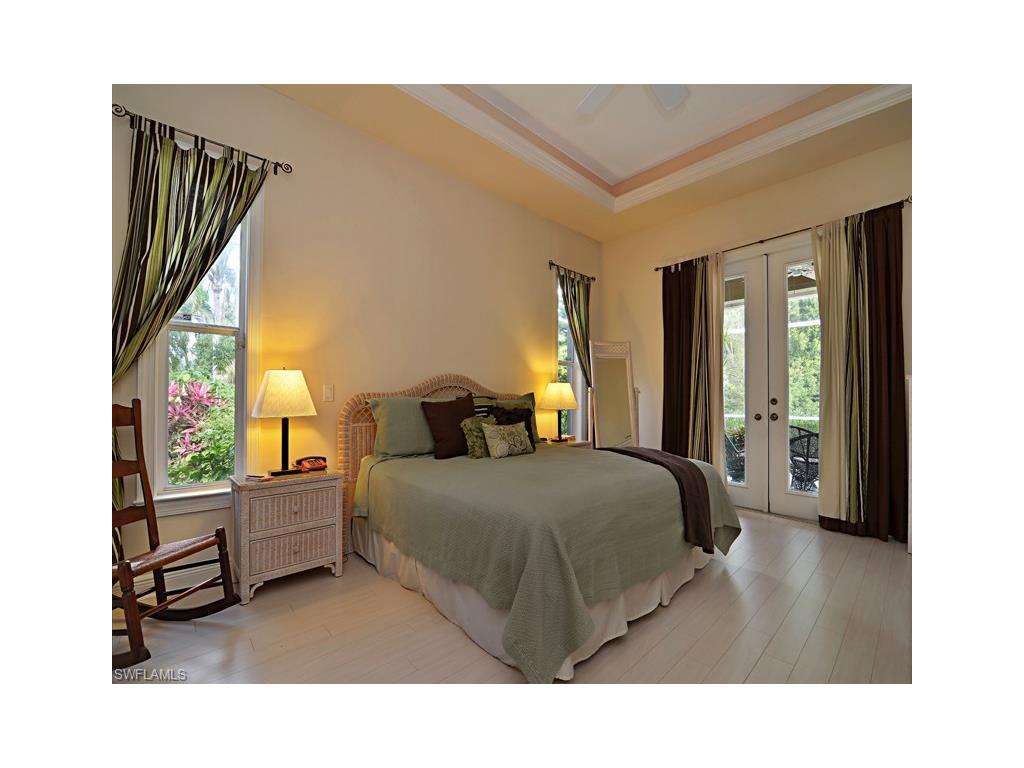

























12 Photos
By sending a request you agree to our Privacy Policy
PRICE REDUCED! This custom three bedroom, two bath split floor plan on an extra large cul-de-sac lot was designed by Boyatt Design and has many upgrades and special effects. Features include 10-foot ceilings, crown moulding, 6-inch baseboards, art niches, plant shelves, french doors, arched doorways, rounded corners and a brick paver driveway and entry. Other highlights are 16-inch diagonal tile, wood flooring and custom window treatments. The gourmet kitchen and family room features an island bar, GE Performance appliances, custom cabinets, built-in wine rack, solid surface countertops and a large pantry. The master suite has a double door entry, tray ceiling with lighting, walk-in closet with wood shelving and a fabulous master bath. The huge shower is surrounded by windows that overlook a privacy garden and features a "rain head" shower. There is also a large soaking tub.
| Score* | School | Grades | Distance |
|---|---|---|---|
| 7 | Calusa Park Elementary School | PK-5 | 1.63 mi |
| 5 | Shadowlawn Elementary School | PK-5 | 2.26 mi |
| 7 | Poinciana Elementary School | PK-5 | 2.67 mi |
| 7 | East Naples Middle School | 6-8 | 1.39 mi |
| 6 | Golden Gate Middle School | 6-8 | 2.78 mi |
| 9 | Gulfview Middle School | 6-8 | 3.63 mi |
| - | Lorenzo Walker Institute Of Technology | 9-12 | 1.66 mi |
| 7 | Lorenzo Walker Technical High School | 9-12 | 1.66 mi |
| - | Beacon High School | 9-12 | 1.68 mi |
*School data provided by GreatSchools. Intended for reference only. To verify enrollment eligibility, contact the school or district directly.



| Year | Taxes | Land | Additions | Total Assessment | ||
|---|---|---|---|---|---|---|
| 2013 | $1,988 | N/A | + | N/A | = | N/A |
About History & Taxes Data
The price and tax history data displayed is obtained from public records and/ or MLS feeds from the local jurisdiction. Contact your realtor directly in order to obtain the most up-to-date information available.