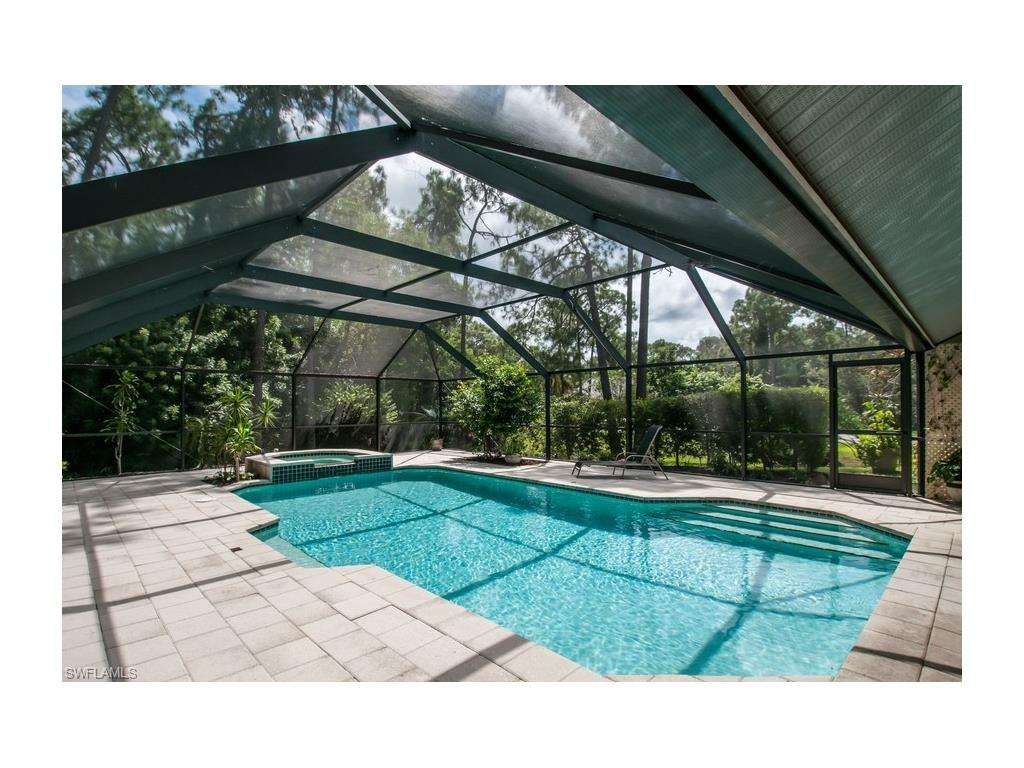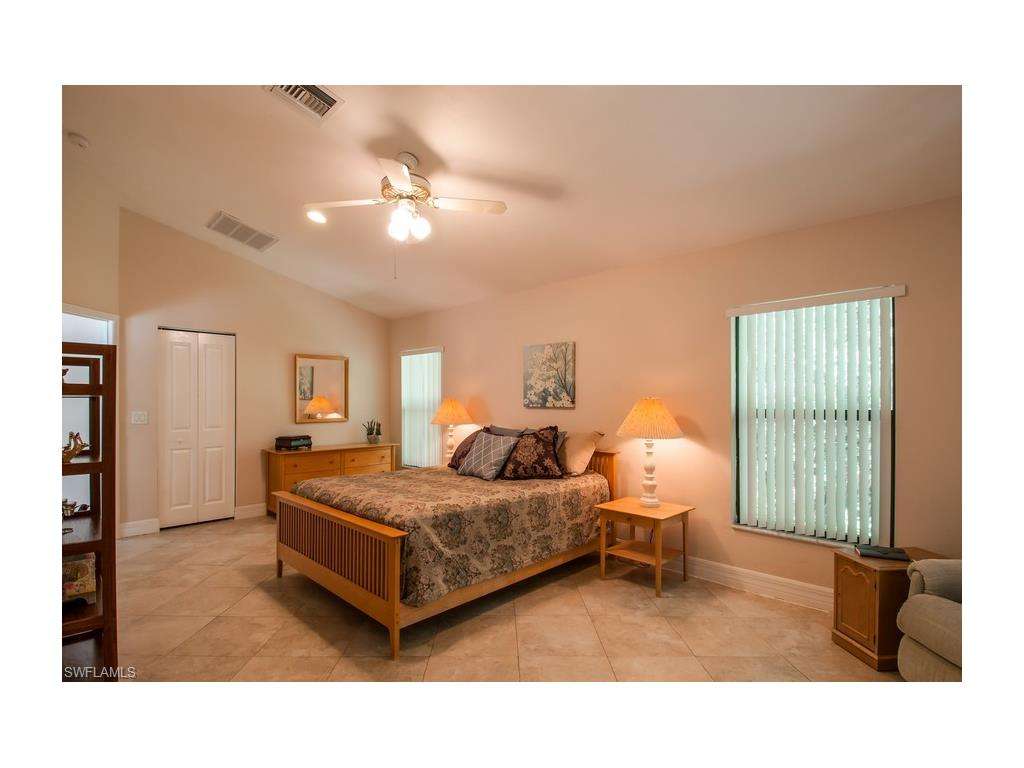

















































24 Photos
By sending a request you agree to our Privacy Policy
Contemporary home Updated!! Pick your own handles/knobs for your brand new kitchen/bathroom cabinets. Pool/Spa new in 2005, large sports pool, salt system if you choose (great for hair and skin) with brick paver deck. The photos DON'T tell the story, very open floor plan, vaulted and cathedral ceilings. Diagonal Tile throughout except master bedroom (brand new carpet). Dual air. 4 bed, 3 full bath, formal dining, casual dining, Hugh family room, den, all closets great, walk-in closets in 3 of the bedrooms. Two master bedrooms you choose what works for you. Large Corner Lot, no close neighbors, privacy hedge and Florida wild area that is yours to determine, 42 ft. past the pool cage is yours for WHATEVER!!! SE exposure for Sun All Year Long!! Sports pool, no deep end great for entertaining and kids. Huge under roof truss lanai 34' x 14.5'. That is just the beginning of the almost 5,000 sq.ft of living space in this house. Best Schools, Shopping and Dining within walking distance Our community near everything, yet hidden. All Owners have full access to Two Lakes for walking, fishing, etc. Zillow, Realtor.com, etc. have erroneous information. Please ignore these sites.
| Score* | School | Grades | Distance |
|---|---|---|---|
| 10 | Pelican Marsh Elementary School | PK-5 | 1.04 mi |
| 9 | Osceola Elementary School | PK-5 | 1.79 mi |
| 9 | Vineyards Elementary School | PK-5 | 2.19 mi |
| 9 | Pine Ridge Middle School | 6-8 | 2.29 mi |
| 10 | North Naples Middle School | 6-8 | 3.73 mi |
| 9 | Oakridge Middle School | 6-8 | 5.05 mi |
| - | Collier Adult & Community Education Center | 9-12 | 1.64 mi |
| - | Collier Virtual Instruction Course Offerings | 9-12 | 1.64 mi |
| 7 | Barron Collier High School | 9-12 | 1.82 mi |
*School data provided by GreatSchools. Intended for reference only. To verify enrollment eligibility, contact the school or district directly.



| Year | Taxes | Land | Additions | Total Assessment | ||
|---|---|---|---|---|---|---|
| 2013 | $3,874 | N/A | + | N/A | = | N/A |
About History & Taxes Data
The price and tax history data displayed is obtained from public records and/ or MLS feeds from the local jurisdiction. Contact your realtor directly in order to obtain the most up-to-date information available.